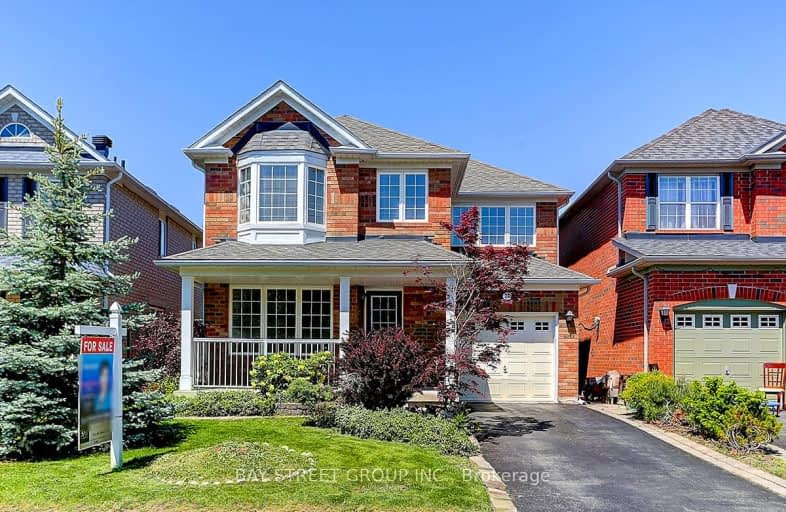Car-Dependent
- Most errands require a car.
44
/100
Good Transit
- Some errands can be accomplished by public transportation.
51
/100
Bikeable
- Some errands can be accomplished on bike.
57
/100

Fred Varley Public School
Elementary: Public
1.07 km
San Lorenzo Ruiz Catholic Elementary School
Elementary: Catholic
0.70 km
John McCrae Public School
Elementary: Public
0.26 km
Donald Cousens Public School
Elementary: Public
1.16 km
Castlemore Elementary Public School
Elementary: Public
1.14 km
Stonebridge Public School
Elementary: Public
1.18 km
Markville Secondary School
Secondary: Public
2.56 km
St Brother André Catholic High School
Secondary: Catholic
2.60 km
Bill Crothers Secondary School
Secondary: Public
4.95 km
Markham District High School
Secondary: Public
3.85 km
Bur Oak Secondary School
Secondary: Public
0.97 km
Pierre Elliott Trudeau High School
Secondary: Public
2.20 km
-
Berczy Park
111 Glenbrook Dr, Markham ON L6C 2X2 1.62km -
Briarwood Park
118 Briarwood Rd, Markham ON L3R 2X5 4.63km -
Coppard Park
350 Highglen Ave, Markham ON L3S 3M2 6.08km
-
RBC Royal Bank
9428 Markham Rd (at Edward Jeffreys Ave.), Markham ON L6E 0N1 1.99km -
TD Bank Financial Group
9970 Kennedy Rd, Markham ON L6C 0M4 2.38km -
RBC Royal Bank
5051 Hwy 7 E, Markham ON L3R 1N3 3.89km














