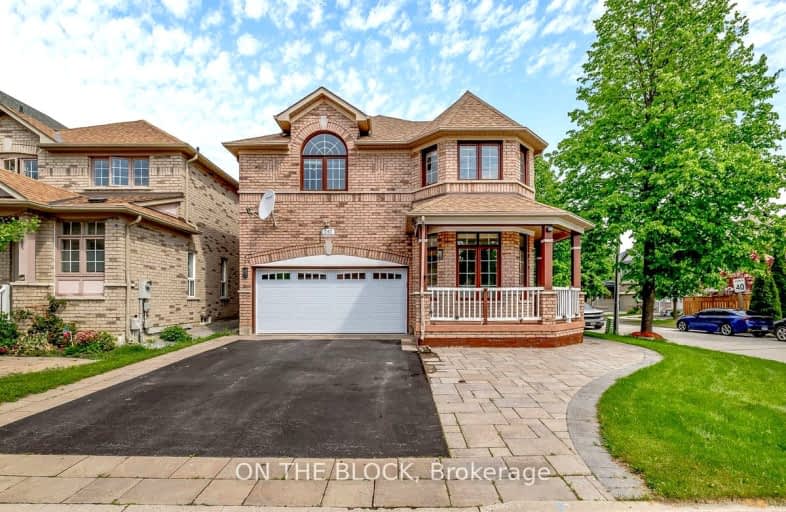Car-Dependent
- Most errands require a car.
47
/100
Some Transit
- Most errands require a car.
49
/100
Somewhat Bikeable
- Most errands require a car.
40
/100

St Matthew Catholic Elementary School
Elementary: Catholic
1.64 km
Unionville Public School
Elementary: Public
1.77 km
All Saints Catholic Elementary School
Elementary: Catholic
0.76 km
Beckett Farm Public School
Elementary: Public
0.69 km
Castlemore Elementary Public School
Elementary: Public
0.95 km
Stonebridge Public School
Elementary: Public
0.80 km
Markville Secondary School
Secondary: Public
1.90 km
St Brother André Catholic High School
Secondary: Catholic
3.79 km
Bill Crothers Secondary School
Secondary: Public
3.48 km
Unionville High School
Secondary: Public
4.22 km
Bur Oak Secondary School
Secondary: Public
2.36 km
Pierre Elliott Trudeau High School
Secondary: Public
0.57 km
-
Berczy Park
111 Glenbrook Dr, Markham ON L6C 2X2 0.18km -
Briarwood Park
118 Briarwood Rd, Markham ON L3R 2X5 2.86km -
Coppard Park
350 Highglen Ave, Markham ON L3S 3M2 5.43km
-
TD Bank Financial Group
9970 Kennedy Rd, Markham ON L6C 0M4 1.29km -
RBC Royal Bank
9428 Markham Rd (at Edward Jeffreys Ave.), Markham ON L6E 0N1 3.74km -
BMO Bank of Montreal
3993 Hwy 7 E (at Village Pkwy), Markham ON L3R 5M6 3.77km













