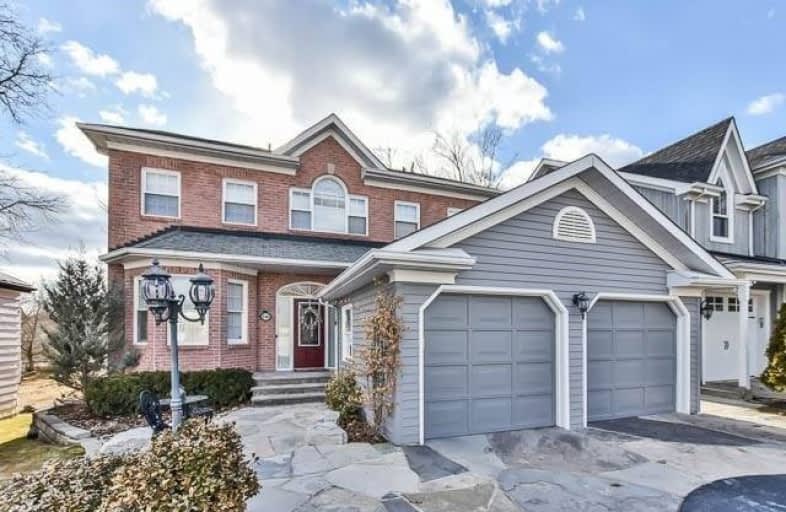
St Matthew Catholic Elementary School
Elementary: Catholic
0.65 km
St John XXIII Catholic Elementary School
Elementary: Catholic
1.16 km
Unionville Public School
Elementary: Public
0.36 km
Parkview Public School
Elementary: Public
0.48 km
Beckett Farm Public School
Elementary: Public
1.42 km
William Berczy Public School
Elementary: Public
1.06 km
Milliken Mills High School
Secondary: Public
3.78 km
Father Michael McGivney Catholic Academy High School
Secondary: Catholic
3.64 km
Markville Secondary School
Secondary: Public
1.98 km
Bill Crothers Secondary School
Secondary: Public
1.46 km
Unionville High School
Secondary: Public
2.40 km
Pierre Elliott Trudeau High School
Secondary: Public
2.06 km














