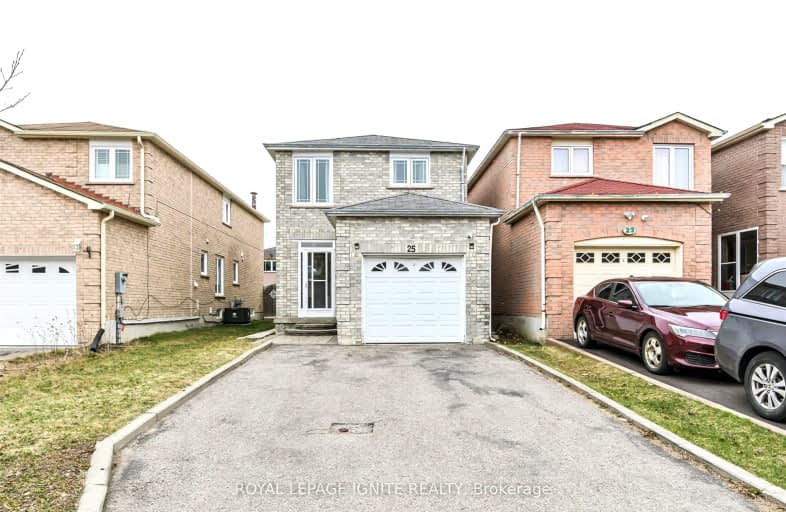Very Walkable
- Most errands can be accomplished on foot.
Good Transit
- Some errands can be accomplished by public transportation.
Bikeable
- Some errands can be accomplished on bike.

St Vincent de Paul Catholic Elementary School
Elementary: CatholicPrince of Peace Catholic School
Elementary: CatholicBanting and Best Public School
Elementary: PublicCoppard Glen Public School
Elementary: PublicWilclay Public School
Elementary: PublicArmadale Public School
Elementary: PublicDelphi Secondary Alternative School
Secondary: PublicFrancis Libermann Catholic High School
Secondary: CatholicMilliken Mills High School
Secondary: PublicFather Michael McGivney Catholic Academy High School
Secondary: CatholicAlbert Campbell Collegiate Institute
Secondary: PublicMiddlefield Collegiate Institute
Secondary: Public-
Highland Heights Park
30 Glendower Circt, Toronto ON 4.99km -
Toogood Pond
Carlton Rd (near Main St.), Unionville ON L3R 4J8 5.21km -
Timberbank Park
Toronto ON 5.64km
-
CIBC
7220 Kennedy Rd (at Denison St.), Markham ON L3R 7P2 2.87km -
TD Bank Financial Group
7077 Kennedy Rd (at Steeles Ave. E, outside Pacific Mall), Markham ON L3R 0N8 3.07km -
HSBC
410 Progress Ave (Milliken Square), Toronto ON M1P 5J1 4.03km
- 3 bath
- 4 bed
- 2000 sqft
308 Caboto Trail, Markham, Ontario • L3R 4R1 • Village Green-South Unionville
- 3 bath
- 3 bed
- 1500 sqft
48 Rembrandt Drive, Markham, Ontario • L3R 4X3 • Village Green-South Unionville














