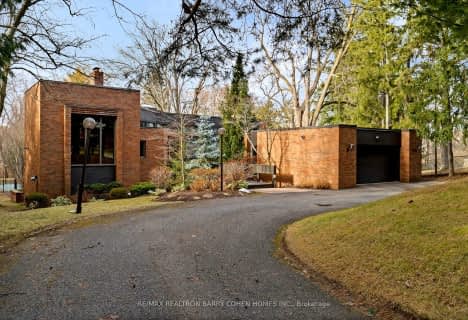
Johnsview Village Public School
Elementary: Public
1.18 km
Bayview Fairways Public School
Elementary: Public
1.44 km
St Agnes Catholic School
Elementary: Catholic
1.29 km
Steelesview Public School
Elementary: Public
0.70 km
Bayview Glen Public School
Elementary: Public
0.38 km
Lester B Pearson Elementary School
Elementary: Public
1.69 km
Avondale Secondary Alternative School
Secondary: Public
2.82 km
St. Joseph Morrow Park Catholic Secondary School
Secondary: Catholic
1.18 km
Thornlea Secondary School
Secondary: Public
2.64 km
A Y Jackson Secondary School
Secondary: Public
2.03 km
Brebeuf College School
Secondary: Catholic
1.08 km
Thornhill Secondary School
Secondary: Public
2.27 km




