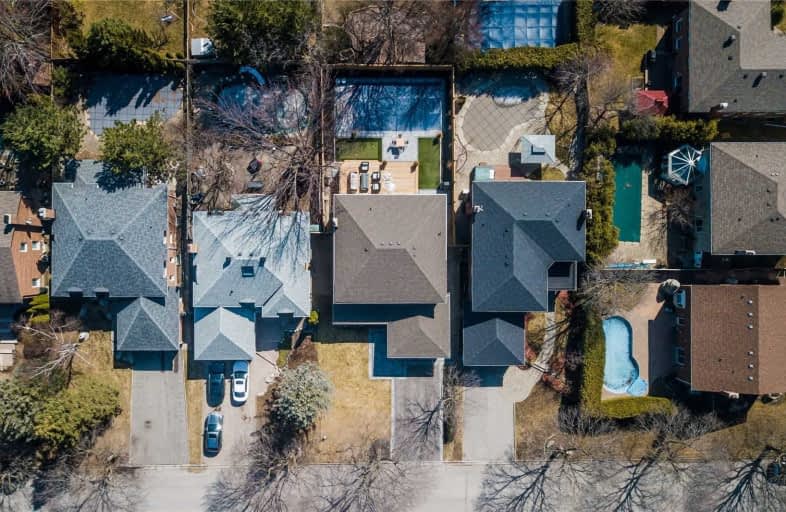
St Matthew Catholic Elementary School
Elementary: Catholic
1.28 km
St John XXIII Catholic Elementary School
Elementary: Catholic
0.82 km
Unionville Public School
Elementary: Public
0.70 km
Parkview Public School
Elementary: Public
0.84 km
Beckett Farm Public School
Elementary: Public
1.61 km
William Berczy Public School
Elementary: Public
0.34 km
Milliken Mills High School
Secondary: Public
4.06 km
St Augustine Catholic High School
Secondary: Catholic
2.92 km
Markville Secondary School
Secondary: Public
2.65 km
Bill Crothers Secondary School
Secondary: Public
1.81 km
Unionville High School
Secondary: Public
1.94 km
Pierre Elliott Trudeau High School
Secondary: Public
2.06 km














