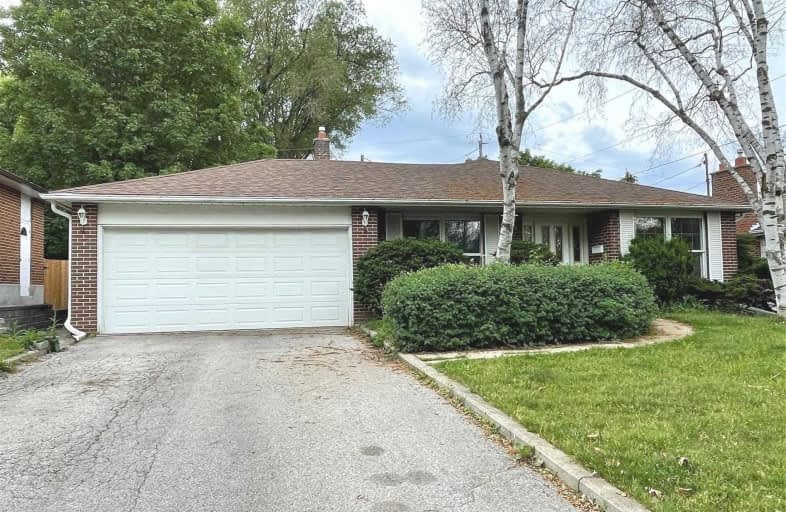Sold on Jun 30, 2021
Note: Property is not currently for sale or for rent.

-
Type: Detached
-
Style: Backsplit 4
-
Lot Size: 60 x 110.24 Feet
-
Age: 51-99 years
-
Taxes: $5,026 per year
-
Days on Site: 12 Days
-
Added: Jun 18, 2021 (1 week on market)
-
Updated:
-
Last Checked: 1 month ago
-
MLS®#: N5279894
-
Listed By: Real one realty inc., brokerage
Ravine!! Often Sought!! Well Maintained 4 Level, 4 Bdrm Backsplit W/ Access Gate To Milne Conservation From Back Yard. Rare Opportunity! Spectacular View! Blooming Apple Tree! Spacious Rooms! Large Lrm, Drm Opens To Eat In Kitchen Which Overlooks Family Rm Gas Fplace, Wet Bar & Access To Yard. Desirable Conservation! Walk To Mall, Transit. Roy Crosby School District. Prime Location!
Extras
Appliance (As Is): Fridge, Stove, Washer, Dryer And B/I Dishwasher, All Electric Light Fixtures, All Window Coverings, Hwt (Rental). House Is Being Sold In 'As Is Where Is Condition With No Warranties'.
Property Details
Facts for 25 Walkerton Drive, Markham
Status
Days on Market: 12
Last Status: Sold
Sold Date: Jun 30, 2021
Closed Date: Aug 30, 2021
Expiry Date: Sep 30, 2021
Sold Price: $1,450,000
Unavailable Date: Jun 30, 2021
Input Date: Jun 18, 2021
Prior LSC: Listing with no contract changes
Property
Status: Sale
Property Type: Detached
Style: Backsplit 4
Age: 51-99
Area: Markham
Community: Bullock
Availability Date: 60 Days
Inside
Bedrooms: 4
Bathrooms: 2
Kitchens: 1
Rooms: 9
Den/Family Room: Yes
Air Conditioning: Central Air
Fireplace: Yes
Washrooms: 2
Building
Basement: Part Fin
Heat Type: Forced Air
Heat Source: Gas
Exterior: Alum Siding
Exterior: Brick
Water Supply: Municipal
Special Designation: Unknown
Parking
Driveway: Private
Garage Spaces: 2
Garage Type: Attached
Covered Parking Spaces: 4
Total Parking Spaces: 6
Fees
Tax Year: 2021
Tax Legal Description: Lot 74, Plan 7326 Markham
Taxes: $5,026
Highlights
Feature: Grnbelt/Cons
Feature: Park
Feature: Public Transit
Feature: Ravine
Feature: Rec Centre
Feature: School
Land
Cross Street: Mccowan & Hwy 7
Municipality District: Markham
Fronting On: South
Pool: None
Sewer: Sewers
Lot Depth: 110.24 Feet
Lot Frontage: 60 Feet
Lot Irregularities: Irregular As Per Surv
Acres: < .50
Zoning: Residential
Rooms
Room details for 25 Walkerton Drive, Markham
| Type | Dimensions | Description |
|---|---|---|
| Living Main | 3.70 x 6.08 | Formal Rm, Laminate, Large Window |
| Dining Main | 3.26 x 3.05 | Formal Rm, Picture Window, Laminate |
| Kitchen Main | 3.73 x 4.08 | O/Looks Family, Eat-In Kitchen, Pantry |
| Master 2nd | 3.35 x 5.08 | O/Looks Ravine, Double Closet, Semi Ensuite |
| 2nd Br 2nd | 3.07 x 4.36 | O/Looks Ravine, Closet, Hardwood Floor |
| 3rd Br 2nd | 2.82 x 3.31 | Closet, Hardwood Floor |
| Family Lower | 3.35 x 5.08 | Wet Bar, Gas Fireplace, O/Looks Ravine |
| 4th Br Lower | 3.20 x 4.74 | Bay Window, Hardwood Floor, O/Looks Ravine |
| XXXXXXXX | XXX XX, XXXX |
XXXX XXX XXXX |
$X,XXX,XXX |
| XXX XX, XXXX |
XXXXXX XXX XXXX |
$XXX,XXX | |
| XXXXXXXX | XXX XX, XXXX |
XXXXXX XXX XXXX |
$X,XXX |
| XXX XX, XXXX |
XXXXXX XXX XXXX |
$X,XXX | |
| XXXXXXXX | XXX XX, XXXX |
XXXXXXXX XXX XXXX |
|
| XXX XX, XXXX |
XXXXXX XXX XXXX |
$X,XXX | |
| XXXXXXXX | XXX XX, XXXX |
XXXXXXXX XXX XXXX |
|
| XXX XX, XXXX |
XXXXXX XXX XXXX |
$X,XXX | |
| XXXXXXXX | XXX XX, XXXX |
XXXX XXX XXXX |
$X,XXX,XXX |
| XXX XX, XXXX |
XXXXXX XXX XXXX |
$X,XXX,XXX |
| XXXXXXXX XXXX | XXX XX, XXXX | $1,450,000 XXX XXXX |
| XXXXXXXX XXXXXX | XXX XX, XXXX | $998,000 XXX XXXX |
| XXXXXXXX XXXXXX | XXX XX, XXXX | $2,150 XXX XXXX |
| XXXXXXXX XXXXXX | XXX XX, XXXX | $2,200 XXX XXXX |
| XXXXXXXX XXXXXXXX | XXX XX, XXXX | XXX XXXX |
| XXXXXXXX XXXXXX | XXX XX, XXXX | $1,900 XXX XXXX |
| XXXXXXXX XXXXXXXX | XXX XX, XXXX | XXX XXXX |
| XXXXXXXX XXXXXX | XXX XX, XXXX | $2,200 XXX XXXX |
| XXXXXXXX XXXX | XXX XX, XXXX | $1,280,000 XXX XXXX |
| XXXXXXXX XXXXXX | XXX XX, XXXX | $1,298,800 XXX XXXX |

Roy H Crosby Public School
Elementary: PublicRamer Wood Public School
Elementary: PublicJames Robinson Public School
Elementary: PublicSt Patrick Catholic Elementary School
Elementary: CatholicSt Edward Catholic Elementary School
Elementary: CatholicUnionville Meadows Public School
Elementary: PublicFather Michael McGivney Catholic Academy High School
Secondary: CatholicMarkville Secondary School
Secondary: PublicMiddlefield Collegiate Institute
Secondary: PublicBill Crothers Secondary School
Secondary: PublicMarkham District High School
Secondary: PublicBur Oak Secondary School
Secondary: Public- 4 bath
- 4 bed
52 Monique Court, Markham, Ontario • L3S 4S5 • Cedarwood
- 2 bath
- 4 bed
1 Station Street, Markham, Ontario • L3P 1Z5 • Old Markham Village




