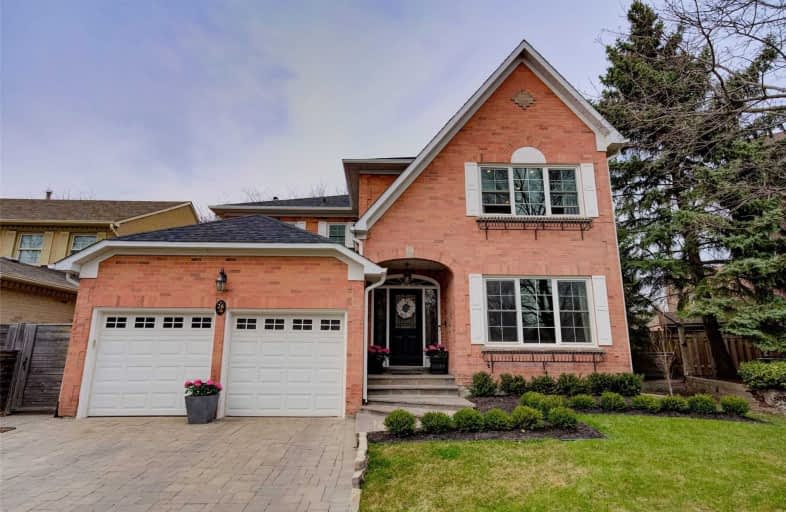
Video Tour

St Matthew Catholic Elementary School
Elementary: Catholic
0.54 km
St John XXIII Catholic Elementary School
Elementary: Catholic
1.37 km
Unionville Public School
Elementary: Public
0.60 km
Parkview Public School
Elementary: Public
0.55 km
Beckett Farm Public School
Elementary: Public
1.51 km
William Berczy Public School
Elementary: Public
1.38 km
Milliken Mills High School
Secondary: Public
3.64 km
Father Michael McGivney Catholic Academy High School
Secondary: Catholic
3.34 km
Markville Secondary School
Secondary: Public
1.74 km
Bill Crothers Secondary School
Secondary: Public
1.34 km
Unionville High School
Secondary: Public
2.60 km
Pierre Elliott Trudeau High School
Secondary: Public
2.19 km













