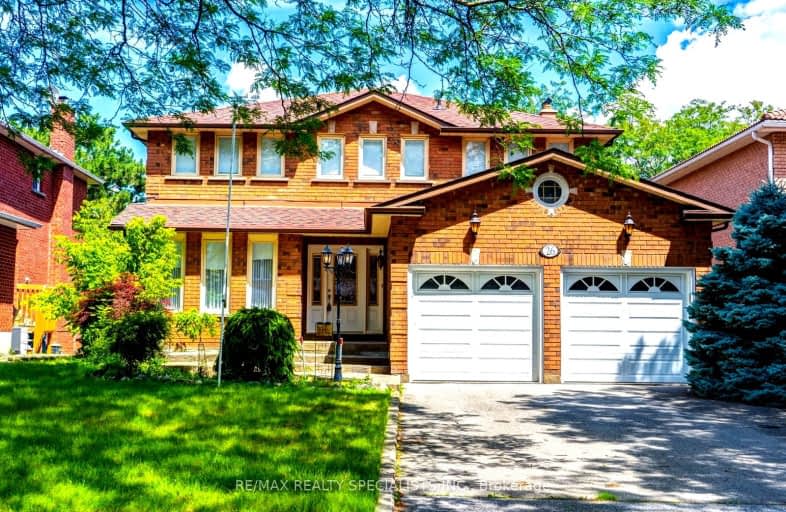Very Walkable
- Most errands can be accomplished on foot.
83
/100
Good Transit
- Some errands can be accomplished by public transportation.
50
/100
Bikeable
- Some errands can be accomplished on bike.
68
/100

St Matthew Catholic Elementary School
Elementary: Catholic
1.52 km
St Francis Xavier Catholic Elementary School
Elementary: Catholic
2.20 km
Unionville Public School
Elementary: Public
1.76 km
Parkview Public School
Elementary: Public
1.24 km
Central Park Public School
Elementary: Public
2.12 km
Unionville Meadows Public School
Elementary: Public
0.78 km
Milliken Mills High School
Secondary: Public
2.71 km
Father Michael McGivney Catholic Academy High School
Secondary: Catholic
2.21 km
Markville Secondary School
Secondary: Public
1.94 km
Middlefield Collegiate Institute
Secondary: Public
3.05 km
Bill Crothers Secondary School
Secondary: Public
0.88 km
Pierre Elliott Trudeau High School
Secondary: Public
3.28 km














