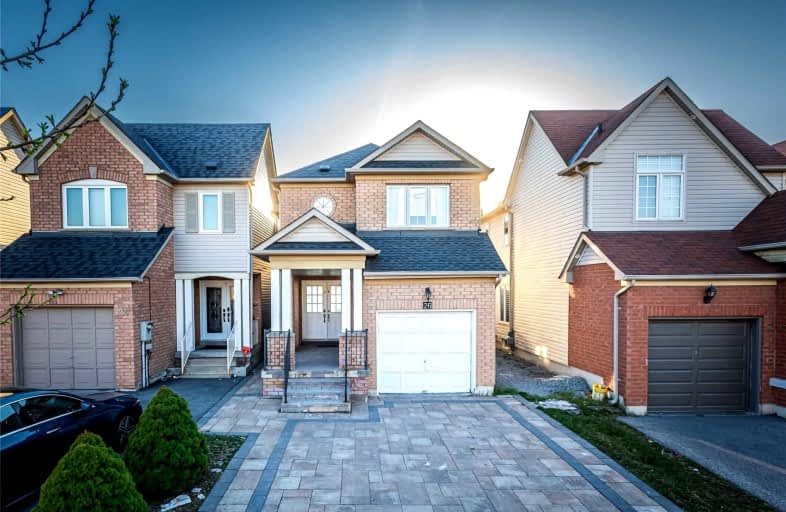Car-Dependent
- Most errands require a car.
Good Transit
- Some errands can be accomplished by public transportation.
Bikeable
- Some errands can be accomplished on bike.

Blessed Pier Giorgio Frassati Catholic School
Elementary: CatholicEllen Fairclough Public School
Elementary: PublicMarkham Gateway Public School
Elementary: PublicParkland Public School
Elementary: PublicCedarwood Public School
Elementary: PublicBrookside Public School
Elementary: PublicFrancis Libermann Catholic High School
Secondary: CatholicFather Michael McGivney Catholic Academy High School
Secondary: CatholicAlbert Campbell Collegiate Institute
Secondary: PublicLester B Pearson Collegiate Institute
Secondary: PublicMiddlefield Collegiate Institute
Secondary: PublicMarkham District High School
Secondary: Public-
Spade Bar & Lounge
3580 McNicoll Avenue, Toronto, ON M1V 5G2 1.62km -
Kelseys Original Roadhouse
7710 Markham Rd, Markham, ON L3S 3K1 1.79km -
G-Funk KTV
1001 sandhurst circle, Toronto, ON M1V 1Z6 3.48km
-
Tim Hortons
5975 Steeles Avenue E, Toronto, ON M1V 5P6 0.79km -
Tim Hortons
7330 Markham Road, Markham, ON L3S 0.83km -
PannTea
5651-26 Steeles Avenue E, Toronto, ON M1V 5P6 1.64km
-
Shoppers Drug Mart
5671 Steeles Avenue E, Toronto, ON M1V 5P6 1.57km -
Shoppers Drug Mart
7700 Markham Road, Markham, ON L3S 4S1 1.8km -
Denison Discount Pharmacy
7380 McCowan Road, Markham, ON L3S 3H8 2.46km
-
New Spiceland Restaurant
6065 Steeles Avenue E, Toronto, ON M1X 0B1 0.22km -
Poorani Vilaas
6055 Steeles Avenue E, Unit 104, Toronto, ON M1X 0A7 0.24km -
Pizza Boys
6055 Steeles Avenue E, Toronto, ON M1V 5P6 0.25km
-
Woodside Square
1571 Sandhurst Circle, Toronto, ON M1V 1V2 3.69km -
Malvern Town Center
31 Tapscott Road, Scarborough, ON M1B 4Y7 4.25km -
Main Street Markham
132 Robinson Street, Markham, ON L3P 1P2 4.5km
-
Shiva and Ramya's No Frills
7075 Markham Road, Markham, ON L3S 3J9 0.18km -
New Spiceland Super Market
6065 Steeles Avenue E, Toronto, ON M1V 5P6 0.21km -
Al-Habib Super Market
2860 Denison Street, Markham, ON L3S 4T5 1.45km
-
LCBO
Big Plaza, 5995 Steeles Avenue E, Toronto, ON M1V 5P7 0.69km -
LCBO
1571 Sandhurst Circle, Toronto, ON M1V 1V2 3.77km -
LCBO
192 Bullock Drive, Markham, ON L3P 1W2 4.81km
-
Petro-Canada
7314 Markham Road, Markham, ON L3S 4V7 0.81km -
Esso: Imperial Oil
5975 Steeles Avenue E, Toronto, ON M1V 3Y6 1.13km -
Laird & Son Heating & Air Conditioning
120 Dynamic Drive, Unit 22, Toronto, ON M1V 5C8 1.31km
-
Woodside Square Cinemas
1571 Sandhurst Circle, Toronto, ON M1V 1V2 3.58km -
Cineplex Odeon
785 Milner Avenue, Toronto, ON M1B 3C3 5.82km -
Cineplex Odeon Corporation
785 Milner Avenue, Scarborough, ON M1B 3C3 5.83km
-
Markham Public Library - Aaniin Branch
5665 14th Avenue, Markham, ON L3S 3K5 2.15km -
Goldhawk Park Public Library
295 Alton Towers Circle, Toronto, ON M1V 4P1 2.87km -
Woodside Square Library
1571 Sandhurst Cir, Toronto, ON M1V 1V2 3.77km
-
Markham Stouffville Hospital
381 Church Street, Markham, ON L3P 7P3 5.22km -
The Scarborough Hospital
3030 Birchmount Road, Scarborough, ON M1W 3W3 6.35km -
Rouge Valley Health System - Rouge Valley Centenary
2867 Ellesmere Road, Scarborough, ON M1E 4B9 7.33km
-
Boxgrove Community Park
14th Ave. & Boxgrove By-Pass, Markham ON 3.17km -
White Heaven Park
105 Invergordon Ave, Toronto ON M1S 2Z1 5.75km -
Crosby Park
Markham ON L3R 2A3 6.25km
-
CIBC
7021 Markham Rd (at Steeles Ave. E), Markham ON L3S 0C2 0.24km -
TD Bank Financial Group
80 Copper Creek Dr, Markham ON L6B 0P2 3.5km -
TD Bank Financial Group
1571 Sandhurst Cir (at McCowan Rd.), Scarborough ON M1V 1V2 3.59km













