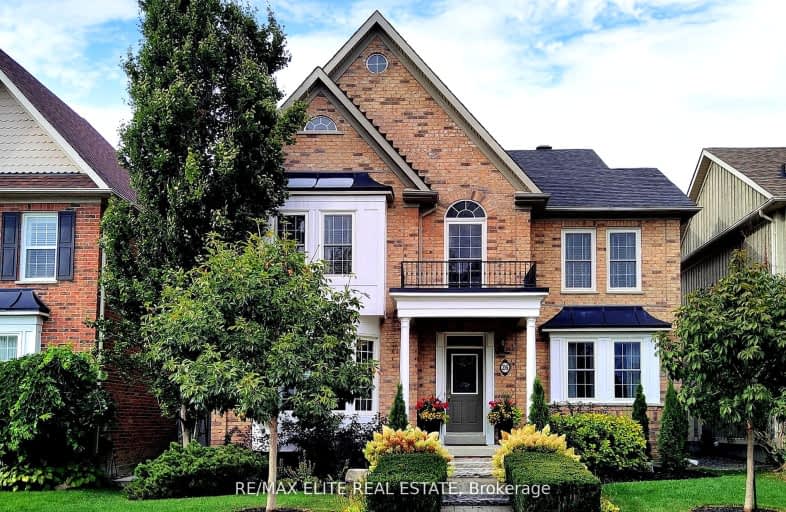Car-Dependent
- Most errands require a car.
45
/100
Some Transit
- Most errands require a car.
44
/100
Somewhat Bikeable
- Most errands require a car.
49
/100

St Matthew Catholic Elementary School
Elementary: Catholic
2.32 km
Unionville Public School
Elementary: Public
2.05 km
All Saints Catholic Elementary School
Elementary: Catholic
1.39 km
Beckett Farm Public School
Elementary: Public
1.39 km
William Berczy Public School
Elementary: Public
2.20 km
Castlemore Elementary Public School
Elementary: Public
1.74 km
St Augustine Catholic High School
Secondary: Catholic
3.29 km
Markville Secondary School
Secondary: Public
3.15 km
Bill Crothers Secondary School
Secondary: Public
3.84 km
Unionville High School
Secondary: Public
3.80 km
Bur Oak Secondary School
Secondary: Public
3.65 km
Pierre Elliott Trudeau High School
Secondary: Public
0.85 km
-
Toogood Pond
Carlton Rd (near Main St.), Unionville ON L3R 4J8 2.42km -
Centennial Park
330 Bullock Dr, Ontario 3.45km -
Milne Dam Conservation Park
Hwy 407 (btwn McCowan & Markham Rd.), Markham ON L3P 1G6 5.11km
-
CIBC
8675 McCowan Rd (Bullock Dr), Markham ON L3P 4H1 3.81km -
BMO Bank of Montreal
710 Markland St (at Major Mackenzie Dr E), Markham ON L6C 0G6 4.11km -
BMO Bank of Montreal
5760 Hwy 7, Markham ON L3P 1B4 4.14km














