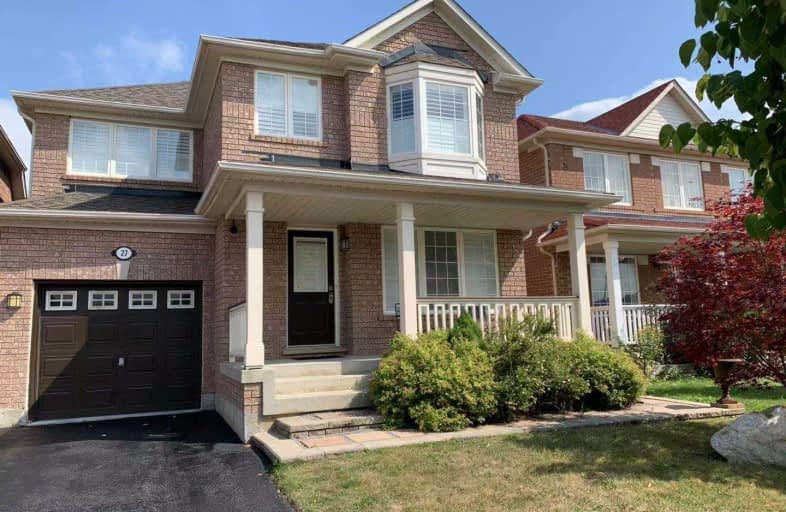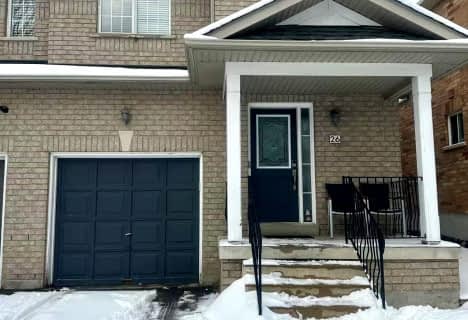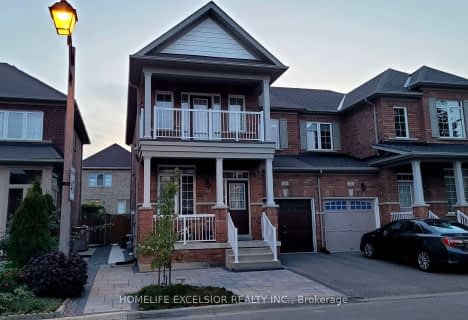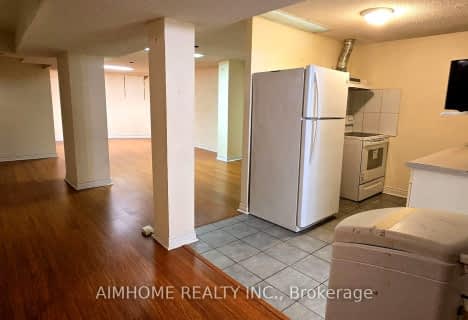
Fred Varley Public School
Elementary: Public
1.10 km
San Lorenzo Ruiz Catholic Elementary School
Elementary: Catholic
0.74 km
John McCrae Public School
Elementary: Public
0.28 km
Donald Cousens Public School
Elementary: Public
1.19 km
Castlemore Elementary Public School
Elementary: Public
1.11 km
Stonebridge Public School
Elementary: Public
1.18 km
Markville Secondary School
Secondary: Public
2.58 km
St Brother André Catholic High School
Secondary: Catholic
2.64 km
Bill Crothers Secondary School
Secondary: Public
4.96 km
Markham District High School
Secondary: Public
3.89 km
Bur Oak Secondary School
Secondary: Public
1.01 km
Pierre Elliott Trudeau High School
Secondary: Public
2.18 km














