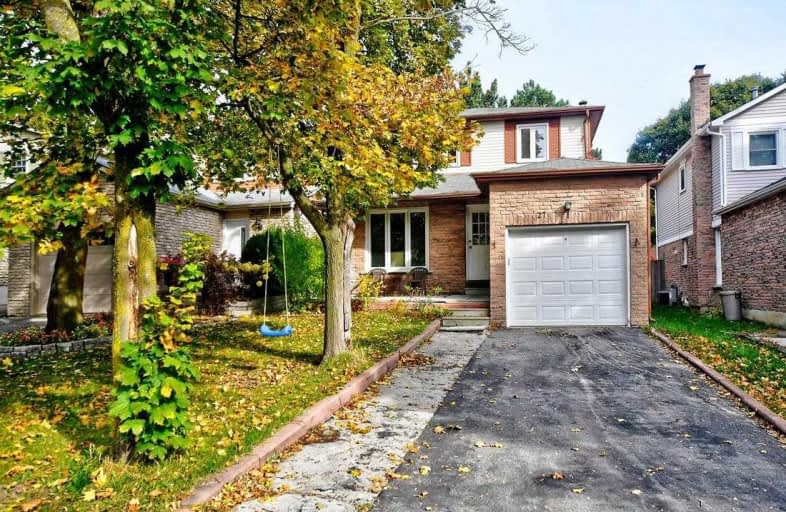Note: Property is not currently for sale or for rent.

-
Type: Link
-
Style: 2-Storey
-
Lot Size: 30.88 x 109.78 Feet
-
Age: No Data
-
Taxes: $3,697 per year
-
Days on Site: 30 Days
-
Added: Nov 22, 2019 (1 month on market)
-
Updated:
-
Last Checked: 2 months ago
-
MLS®#: N4614400
-
Listed By: Re/max realtron realty inc., brokerage
Beautiful 3 Bedroom Updated Home With One Bedroom Finished Basement With Full Bathroom. Main Floor All Hardwood. Upstairs Hallway Also Hardwood. Upgraded Kitchen With Granite Counter And Backsplash. Roof , Window And Driveway (2006) . Great Location Close To Good Schools , Walk To Markville Mall And All Other Amenities.
Extras
S/S Fridge, Stove And S/S Dishwasher. Dryer And Washer And All Elfs. Garden Shed, Concrete Patio In Backyard
Property Details
Facts for 27 Karma Road, Markham
Status
Days on Market: 30
Last Status: Sold
Sold Date: Nov 21, 2019
Closed Date: Jan 31, 2020
Expiry Date: May 30, 2020
Sold Price: $828,000
Unavailable Date: Nov 21, 2019
Input Date: Oct 22, 2019
Property
Status: Sale
Property Type: Link
Style: 2-Storey
Area: Markham
Community: Markville
Availability Date: Tba/Flexible
Inside
Bedrooms: 3
Bedrooms Plus: 1
Bathrooms: 3
Kitchens: 1
Rooms: 6
Den/Family Room: Yes
Air Conditioning: Central Air
Fireplace: Yes
Washrooms: 3
Building
Basement: Finished
Heat Type: Forced Air
Heat Source: Gas
Exterior: Alum Siding
Exterior: Brick
Water Supply: Municipal
Special Designation: Unknown
Parking
Driveway: Private
Garage Spaces: 1
Garage Type: Attached
Covered Parking Spaces: 1
Total Parking Spaces: 2
Fees
Tax Year: 2019
Tax Legal Description: Ptl74P16M-2056
Taxes: $3,697
Land
Cross Street: Kennedy/ Highway 7
Municipality District: Markham
Fronting On: West
Pool: None
Sewer: Sewers
Lot Depth: 109.78 Feet
Lot Frontage: 30.88 Feet
Additional Media
- Virtual Tour: https://advirtours.view.property/public/vtour/display/1462396?idx=1#!/
Rooms
Room details for 27 Karma Road, Markham
| Type | Dimensions | Description |
|---|---|---|
| Living Main | 10.10 x 11.09 | Hardwood Floor, Combined W/Dining |
| Dining Main | 10.10 x 11.09 | Hardwood Floor |
| Kitchen Main | 10.99 x 11.05 | Backsplash, Ceramic Floor, Granite Counter |
| Family Main | 11.02 x 13.02 | Hardwood Floor, Gas Fireplace |
| Foyer Main | 3.08 x 11.09 | Ceramic Floor |
| Master 2nd | 11.12 x 14.10 | Broadloom, Double Closet |
| 2nd Br 2nd | 10.00 x 11.12 | Broadloom |
| 3rd Br 2nd | 10.07 x 11.02 | Hardwood Floor |
| Rec Bsmt | - | Laminate |
| Br Bsmt | 10.00 x 11.00 | Laminate |
| XXXXXXXX | XXX XX, XXXX |
XXXX XXX XXXX |
$XXX,XXX |
| XXX XX, XXXX |
XXXXXX XXX XXXX |
$XXX,XXX |
| XXXXXXXX XXXX | XXX XX, XXXX | $828,000 XXX XXXX |
| XXXXXXXX XXXXXX | XXX XX, XXXX | $849,800 XXX XXXX |

St Matthew Catholic Elementary School
Elementary: CatholicRoy H Crosby Public School
Elementary: PublicUnionville Public School
Elementary: PublicParkview Public School
Elementary: PublicCentral Park Public School
Elementary: PublicUnionville Meadows Public School
Elementary: PublicMilliken Mills High School
Secondary: PublicFather Michael McGivney Catholic Academy High School
Secondary: CatholicMarkville Secondary School
Secondary: PublicBill Crothers Secondary School
Secondary: PublicBur Oak Secondary School
Secondary: PublicPierre Elliott Trudeau High School
Secondary: Public

