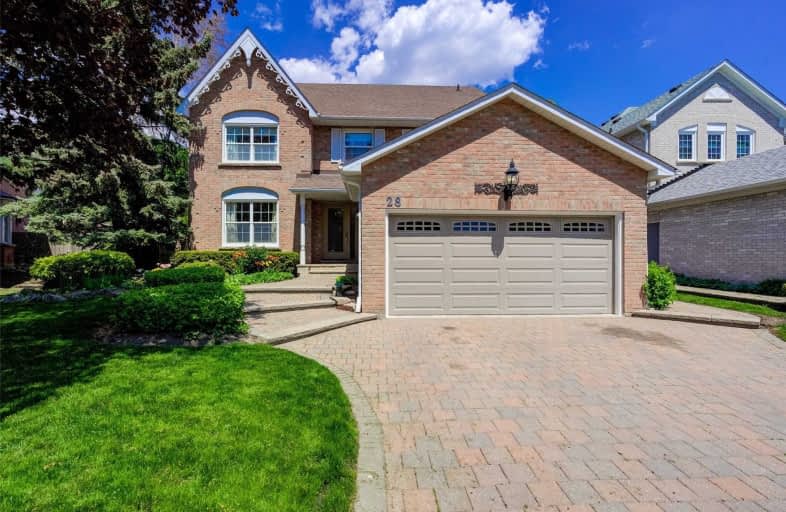
St Matthew Catholic Elementary School
Elementary: Catholic
0.54 km
St John XXIII Catholic Elementary School
Elementary: Catholic
1.38 km
Unionville Public School
Elementary: Public
0.61 km
Parkview Public School
Elementary: Public
0.56 km
Beckett Farm Public School
Elementary: Public
1.52 km
William Berczy Public School
Elementary: Public
1.39 km
Milliken Mills High School
Secondary: Public
3.63 km
Father Michael McGivney Catholic Academy High School
Secondary: Catholic
3.32 km
Markville Secondary School
Secondary: Public
1.73 km
Bill Crothers Secondary School
Secondary: Public
1.34 km
Unionville High School
Secondary: Public
2.61 km
Pierre Elliott Trudeau High School
Secondary: Public
2.20 km














