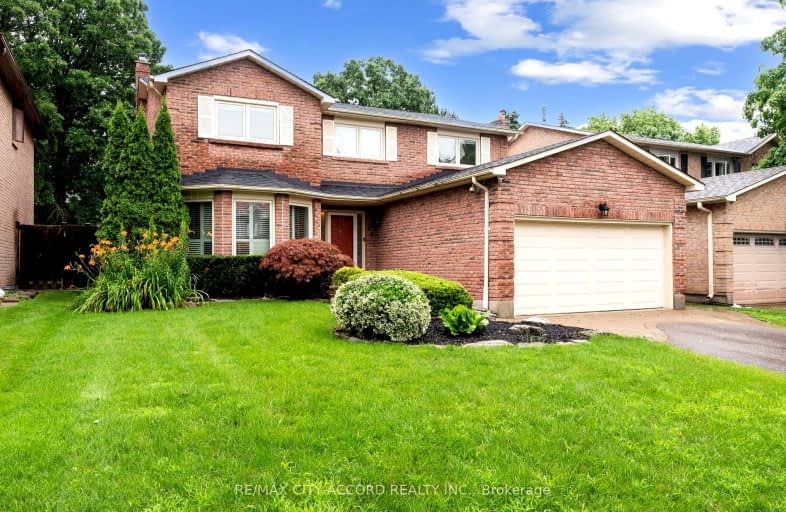Car-Dependent
- Most errands require a car.
42
/100
Some Transit
- Most errands require a car.
41
/100
Bikeable
- Some errands can be accomplished on bike.
52
/100

St Matthew Catholic Elementary School
Elementary: Catholic
0.49 km
St John XXIII Catholic Elementary School
Elementary: Catholic
1.33 km
Unionville Public School
Elementary: Public
0.42 km
Parkview Public School
Elementary: Public
0.58 km
Beckett Farm Public School
Elementary: Public
1.38 km
William Berczy Public School
Elementary: Public
1.25 km
Milliken Mills High School
Secondary: Public
3.78 km
Father Michael McGivney Catholic Academy High School
Secondary: Catholic
3.51 km
Markville Secondary School
Secondary: Public
1.79 km
Bill Crothers Secondary School
Secondary: Public
1.47 km
Unionville High School
Secondary: Public
2.57 km
Pierre Elliott Trudeau High School
Secondary: Public
2.05 km
-
Rouge Valley Park
Hwy 48 and Hwy 7, Markham ON L3P 3C4 4.78km -
David Hamilton Park
124 Blackmore Ave (near Valleymede Drive), Richmond Hill ON L4B 2B1 7.22km -
Cornell Rouge Parkette
Cornell Rouge Blvd (at Riverlands St.), Markham ON 7.49km
-
HSBC
8390 Kennedy Rd (at Peachtree Plaza), Markham ON L3R 0W4 1.24km -
CIBC
8675 McCowan Rd (Bullock Dr), Markham ON L3P 4H1 2.09km -
TD Bank Financial Group
9970 Kennedy Rd, Markham ON L6C 0M4 2.86km














