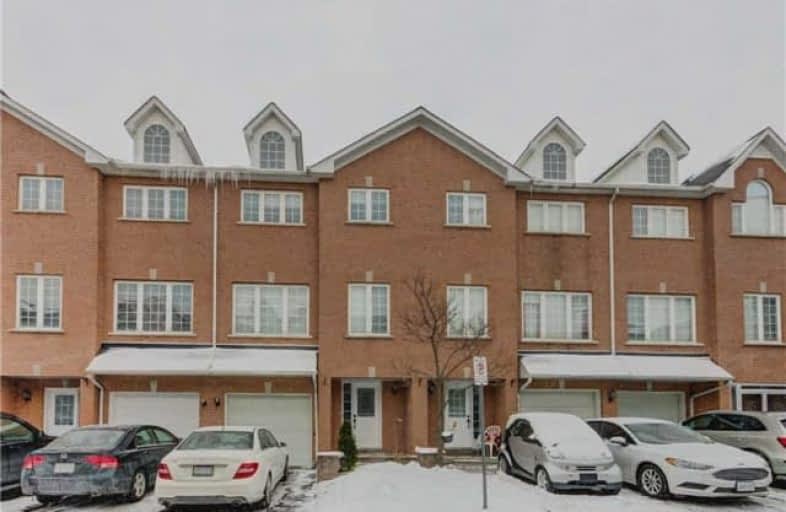Sold on Jun 11, 2018
Note: Property is not currently for sale or for rent.

-
Type: Att/Row/Twnhouse
-
Style: 3-Storey
-
Lot Size: 19.69 x 77.27 Feet
-
Age: No Data
-
Taxes: $3,315 per year
-
Days on Site: 72 Days
-
Added: Sep 07, 2019 (2 months on market)
-
Updated:
-
Last Checked: 2 months ago
-
MLS®#: N4081779
-
Listed By: Century 21 innovative realty inc., brokerage
Wow!! Undoubtedly The Best Renovated House In The Area. Very Well Designed Open Concept App 2200 Sq Ft Main Floor + Ground Floor. Highest Quality Natural Stone, Marble, Quartz And Best Craftsmanship. It Looks Like It's Out Of Home And Decor Magazine. The Most Sought After And Rarely Offered, Walking Distance To Transport, Worship Places, Groceries, New Aannin Community Center, Top Rated Schools I;E Mci & Markham Gateway. Sep. Entrance To Ground Floor Apt.
Extras
Brand New S/S Samsung Appliances Fridge, Dishwasher, Slide In Oven, Washer And Dryer.
Property Details
Facts for 2814 Denison Street, Markham
Status
Days on Market: 72
Last Status: Sold
Sold Date: Jun 11, 2018
Closed Date: Aug 31, 2018
Expiry Date: May 31, 2018
Sold Price: $760,000
Unavailable Date: Jun 11, 2018
Input Date: Mar 31, 2018
Property
Status: Sale
Property Type: Att/Row/Twnhouse
Style: 3-Storey
Area: Markham
Community: Middlefield
Availability Date: 90 Days
Inside
Bedrooms: 3
Bedrooms Plus: 1
Bathrooms: 4
Kitchens: 1
Kitchens Plus: 1
Rooms: 8
Den/Family Room: Yes
Air Conditioning: Central Air
Fireplace: No
Washrooms: 4
Building
Basement: Apartment
Heat Type: Forced Air
Heat Source: Gas
Exterior: Brick
Water Supply: Municipal
Special Designation: Unknown
Parking
Driveway: Private
Garage Spaces: 1
Garage Type: Attached
Covered Parking Spaces: 2
Total Parking Spaces: 3
Fees
Tax Year: 2017
Tax Legal Description: 65M2654 Pt Blk 114 Rp65 R26582
Taxes: $3,315
Highlights
Feature: Park
Feature: Place Of Worship
Feature: Public Transit
Feature: Rec Centre
Feature: School
Land
Cross Street: Denison / Feathersto
Municipality District: Markham
Fronting On: North
Pool: None
Sewer: Sewers
Lot Depth: 77.27 Feet
Lot Frontage: 19.69 Feet
Additional Media
- Virtual Tour: http://just4agent.com/vtour/2814-denison-st/
Rooms
Room details for 2814 Denison Street, Markham
| Type | Dimensions | Description |
|---|---|---|
| Living Flat | - | |
| Kitchen Flat | - | |
| Br Flat | - | |
| Living 2nd | 4.54 x 7.70 | Wood Floor |
| Kitchen 2nd | 2.80 x 2.43 | Wood Floor |
| Breakfast 2nd | 3.70 x 2.43 | Wood Floor |
| Family 2nd | 3.50 x 6.06 | Wood Floor |
| Den 2nd | 2.50 x 2.50 | Wood Floor |
| Master 3rd | 3.90 x 5.70 | Wood Floor, Marble |
| Br 3rd | 2.71 x 4.42 | Wood Floor |
| Br 3rd | 2.40 x 2.82 | Wood Floor |
| XXXXXXXX | XXX XX, XXXX |
XXXX XXX XXXX |
$XXX,XXX |
| XXX XX, XXXX |
XXXXXX XXX XXXX |
$XXX,XXX | |
| XXXXXXXX | XXX XX, XXXX |
XXXXXXX XXX XXXX |
|
| XXX XX, XXXX |
XXXXXX XXX XXXX |
$XXX,XXX | |
| XXXXXXXX | XXX XX, XXXX |
XXXXXXX XXX XXXX |
|
| XXX XX, XXXX |
XXXXXX XXX XXXX |
$XXX,XXX |
| XXXXXXXX XXXX | XXX XX, XXXX | $760,000 XXX XXXX |
| XXXXXXXX XXXXXX | XXX XX, XXXX | $798,000 XXX XXXX |
| XXXXXXXX XXXXXXX | XXX XX, XXXX | XXX XXXX |
| XXXXXXXX XXXXXX | XXX XX, XXXX | $825,000 XXX XXXX |
| XXXXXXXX XXXXXXX | XXX XX, XXXX | XXX XXXX |
| XXXXXXXX XXXXXX | XXX XX, XXXX | $850,000 XXX XXXX |

St Vincent de Paul Catholic Elementary School
Elementary: CatholicEllen Fairclough Public School
Elementary: PublicMarkham Gateway Public School
Elementary: PublicParkland Public School
Elementary: PublicCoppard Glen Public School
Elementary: PublicArmadale Public School
Elementary: PublicFrancis Libermann Catholic High School
Secondary: CatholicMilliken Mills High School
Secondary: PublicFather Michael McGivney Catholic Academy High School
Secondary: CatholicAlbert Campbell Collegiate Institute
Secondary: PublicMarkville Secondary School
Secondary: PublicMiddlefield Collegiate Institute
Secondary: Public- 4 bath
- 3 bed
- 2 bath
- 3 bed
- 1100 sqft
178 Valley Stream Drive, Toronto, Ontario • M1V 2A5 • Milliken




