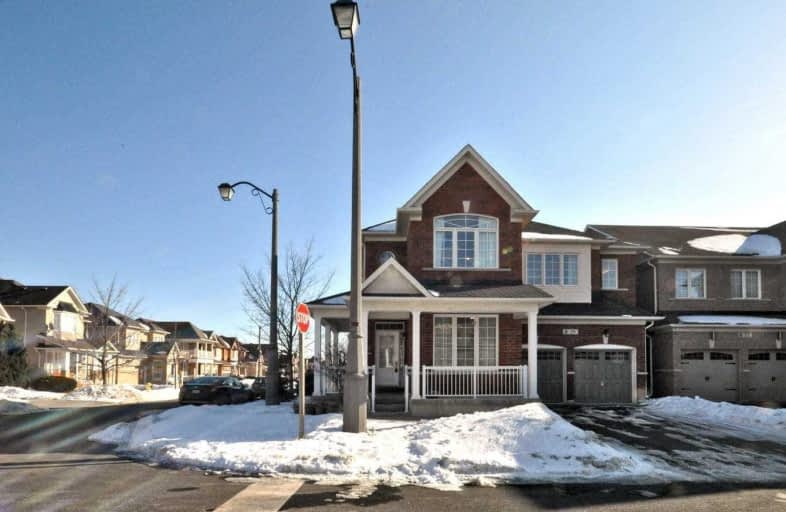Sold on Feb 23, 2020
Note: Property is not currently for sale or for rent.

-
Type: Detached
-
Style: 2-Storey
-
Size: 3000 sqft
-
Lot Size: 88.58 x 46.16 Feet
-
Age: 6-15 years
-
Taxes: $5,585 per year
-
Days on Site: 2 Days
-
Added: Feb 21, 2020 (2 days on market)
-
Updated:
-
Last Checked: 2 months ago
-
MLS®#: N4699106
-
Listed By: Century 21 percy fulton ltd., brokerage
Beautifully Upgraded 5 Bdrm 3000+ Sq Ft Home In Box Grove. Features & Upgrades Include: 9' Ceilings On Main Level; Ceramics & Hrdwd Flrs T/O (Main Floor Hrdwd & Baseboards New); New Iron Spindles On Staircase; Pot Lights; Coffered Ceiling In Liv/Din Rm; Fam Rm Open To Kitchen W/Granite Counter Top, New Backsplash & Centre Island; Main Floor Library W/French Doors; Upgraded Light Fixtures; Entire Main Flr & 2nd Flr Foyer Freshly Painted; 2 Staircases To Bsmnt
Extras
All Elf's; Brdlm W/L; Custom Floor To Ceiling Custom Curtains; Fridge; Stove' B/I D/W; Washer; Dryer; Gas Furnace; Cac; Hwt(R).
Property Details
Facts for 29 Ada Gardens, Markham
Status
Days on Market: 2
Last Status: Sold
Sold Date: Feb 23, 2020
Closed Date: Apr 30, 2020
Expiry Date: Oct 21, 2020
Sold Price: $1,375,000
Unavailable Date: Feb 23, 2020
Input Date: Feb 21, 2020
Prior LSC: Listing with no contract changes
Property
Status: Sale
Property Type: Detached
Style: 2-Storey
Size (sq ft): 3000
Age: 6-15
Area: Markham
Community: Box Grove
Availability Date: 30-90 Days Tba
Inside
Bedrooms: 5
Bathrooms: 4
Kitchens: 1
Rooms: 10
Den/Family Room: Yes
Air Conditioning: Central Air
Fireplace: Yes
Washrooms: 4
Utilities
Electricity: Yes
Telephone: Yes
Building
Basement: Full
Basement 2: Sep Entrance
Heat Type: Forced Air
Heat Source: Gas
Exterior: Brick
Water Supply: Municipal
Special Designation: Unknown
Parking
Driveway: Private
Garage Spaces: 2
Garage Type: Attached
Covered Parking Spaces: 4
Total Parking Spaces: 6
Fees
Tax Year: 2019
Tax Legal Description: Lot 92, Plan 65M3838**
Taxes: $5,585
Land
Cross Street: 14th Ave & 9th Line
Municipality District: Markham
Fronting On: North
Pool: None
Sewer: Sewers
Lot Depth: 46.16 Feet
Lot Frontage: 88.58 Feet
Rooms
Room details for 29 Ada Gardens, Markham
| Type | Dimensions | Description |
|---|---|---|
| Living Ground | 3.39 x 4.00 | Broadloom, Coffered Ceiling, Combined W/Dining |
| Dining Ground | 2.00 x 3.39 | Broadloom, Bow Window, Open Concept |
| Den Ground | 3.04 x 3.10 | Broadloom, French Doors, Window |
| Kitchen Ground | 4.63 x 5.49 | Ceramic Floor, Eat-In Kitchen, Granite Counter |
| Family Ground | 4.34 x 5.07 | Broadloom, Gas Fireplace, Pot Lights |
| Master 2nd | 4.67 x 5.51 | Hardwood Floor, 5 Pc Ensuite, W/I Closet |
| 2nd Br 2nd | 3.05 x 5.63 | Hardwood Floor, Semi Ensuite, W/I Closet |
| 3rd Br 2nd | 3.88 x 4.31 | Hardwood Floor, 4 Pc Ensuite, Double Closet |
| 4th Br 2nd | 3.29 x 3.94 | Hardwood Floor, Closet, Bow Window |
| 5th Br 2nd | 2.74 x 3.95 | Broadloom, Closet, Window |
| XXXXXXXX | XXX XX, XXXX |
XXXX XXX XXXX |
$X,XXX,XXX |
| XXX XX, XXXX |
XXXXXX XXX XXXX |
$X,XXX,XXX | |
| XXXXXXXX | XXX XX, XXXX |
XXXXXXX XXX XXXX |
|
| XXX XX, XXXX |
XXXXXX XXX XXXX |
$X,XXX,XXX | |
| XXXXXXXX | XXX XX, XXXX |
XXXXXXX XXX XXXX |
|
| XXX XX, XXXX |
XXXXXX XXX XXXX |
$XXX,XXX | |
| XXXXXXXX | XXX XX, XXXX |
XXXXXXX XXX XXXX |
|
| XXX XX, XXXX |
XXXXXX XXX XXXX |
$X,XXX,XXX | |
| XXXXXXXX | XXX XX, XXXX |
XXXXXXX XXX XXXX |
|
| XXX XX, XXXX |
XXXXXX XXX XXXX |
$X,XXX,XXX | |
| XXXXXXXX | XXX XX, XXXX |
XXXXXXX XXX XXXX |
|
| XXX XX, XXXX |
XXXXXX XXX XXXX |
$X,XXX,XXX |
| XXXXXXXX XXXX | XXX XX, XXXX | $1,375,000 XXX XXXX |
| XXXXXXXX XXXXXX | XXX XX, XXXX | $1,250,000 XXX XXXX |
| XXXXXXXX XXXXXXX | XXX XX, XXXX | XXX XXXX |
| XXXXXXXX XXXXXX | XXX XX, XXXX | $1,175,000 XXX XXXX |
| XXXXXXXX XXXXXXX | XXX XX, XXXX | XXX XXXX |
| XXXXXXXX XXXXXX | XXX XX, XXXX | $995,000 XXX XXXX |
| XXXXXXXX XXXXXXX | XXX XX, XXXX | XXX XXXX |
| XXXXXXXX XXXXXX | XXX XX, XXXX | $1,199,900 XXX XXXX |
| XXXXXXXX XXXXXXX | XXX XX, XXXX | XXX XXXX |
| XXXXXXXX XXXXXX | XXX XX, XXXX | $1,225,000 XXX XXXX |
| XXXXXXXX XXXXXXX | XXX XX, XXXX | XXX XXXX |
| XXXXXXXX XXXXXX | XXX XX, XXXX | $1,235,000 XXX XXXX |

William Armstrong Public School
Elementary: PublicBoxwood Public School
Elementary: PublicSir Richard W Scott Catholic Elementary School
Elementary: CatholicLegacy Public School
Elementary: PublicBlack Walnut Public School
Elementary: PublicDavid Suzuki Public School
Elementary: PublicBill Hogarth Secondary School
Secondary: PublicSt Mother Teresa Catholic Academy Secondary School
Secondary: CatholicFather Michael McGivney Catholic Academy High School
Secondary: CatholicMiddlefield Collegiate Institute
Secondary: PublicSt Brother André Catholic High School
Secondary: CatholicMarkham District High School
Secondary: Public- 5 bath
- 6 bed
- 3000 sqft
- 5 bath
- 6 bed
52 Ryler Way, Markham, Ontario • L3S 0E7 • Cedarwood




