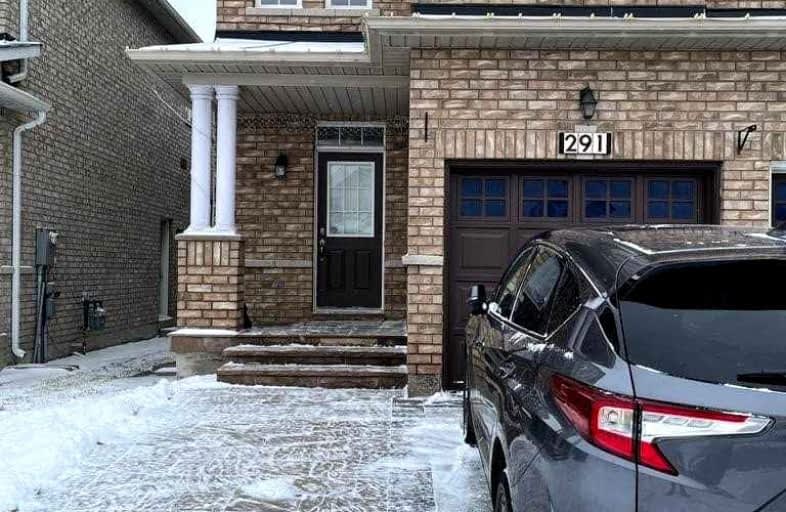
St Vincent de Paul Catholic Elementary School
Elementary: Catholic
1.42 km
Boxwood Public School
Elementary: Public
1.79 km
Ellen Fairclough Public School
Elementary: Public
0.99 km
Markham Gateway Public School
Elementary: Public
0.80 km
Parkland Public School
Elementary: Public
0.65 km
Cedarwood Public School
Elementary: Public
0.72 km
Francis Libermann Catholic High School
Secondary: Catholic
4.18 km
Father Michael McGivney Catholic Academy High School
Secondary: Catholic
2.41 km
Albert Campbell Collegiate Institute
Secondary: Public
3.86 km
Lester B Pearson Collegiate Institute
Secondary: Public
4.59 km
Middlefield Collegiate Institute
Secondary: Public
1.54 km
Markham District High School
Secondary: Public
4.44 km





