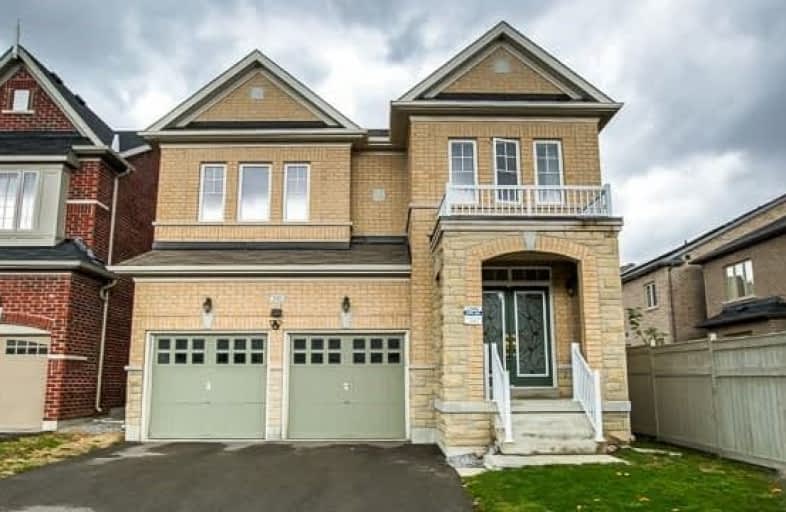
St Matthew Catholic Elementary School
Elementary: Catholic
1.41 km
Unionville Public School
Elementary: Public
1.57 km
All Saints Catholic Elementary School
Elementary: Catholic
0.99 km
Beckett Farm Public School
Elementary: Public
0.50 km
Castlemore Elementary Public School
Elementary: Public
1.17 km
Stonebridge Public School
Elementary: Public
0.85 km
Father Michael McGivney Catholic Academy High School
Secondary: Catholic
4.74 km
Markville Secondary School
Secondary: Public
1.74 km
Bill Crothers Secondary School
Secondary: Public
3.26 km
Unionville High School
Secondary: Public
4.06 km
Bur Oak Secondary School
Secondary: Public
2.43 km
Pierre Elliott Trudeau High School
Secondary: Public
0.64 km






