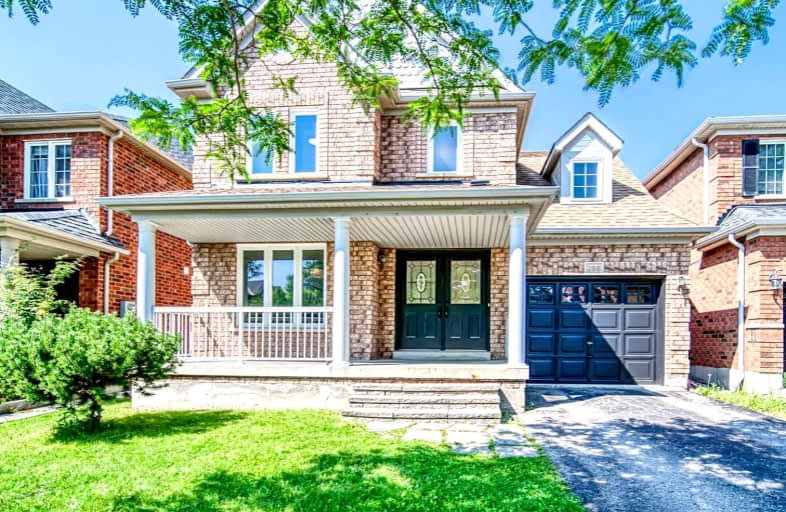Car-Dependent
- Almost all errands require a car.
18
/100
Some Transit
- Most errands require a car.
49
/100
Bikeable
- Some errands can be accomplished on bike.
59
/100

Fred Varley Public School
Elementary: Public
1.77 km
All Saints Catholic Elementary School
Elementary: Catholic
0.48 km
Beckett Farm Public School
Elementary: Public
1.84 km
John McCrae Public School
Elementary: Public
1.39 km
Castlemore Elementary Public School
Elementary: Public
0.24 km
Stonebridge Public School
Elementary: Public
1.22 km
Markville Secondary School
Secondary: Public
2.80 km
St Brother André Catholic High School
Secondary: Catholic
3.72 km
Bill Crothers Secondary School
Secondary: Public
4.66 km
Unionville High School
Secondary: Public
5.28 km
Bur Oak Secondary School
Secondary: Public
2.09 km
Pierre Elliott Trudeau High School
Secondary: Public
1.33 km
-
Gordon Stollery Park
3990 Major MacKenzie Dr E, Markham ON L6C 1P8 2.62km -
Toogood Pond
Carlton Rd (near Main St.), Unionville ON L3R 4J8 3.35km -
Milne Dam Conservation Park
Hwy 407 (btwn McCowan & Markham Rd.), Markham ON L3P 1G6 4.74km
-
CIBC
9690 Hwy 48 N (at Bur Oak Ave.), Markham ON L6E 0H8 3.02km -
RBC Royal Bank
9428 Markham Rd (at Edward Jeffreys Ave.), Markham ON L6E 0N1 3.07km -
CIBC
8675 McCowan Rd (Bullock Dr), Markham ON L3P 4H1 3.49km














