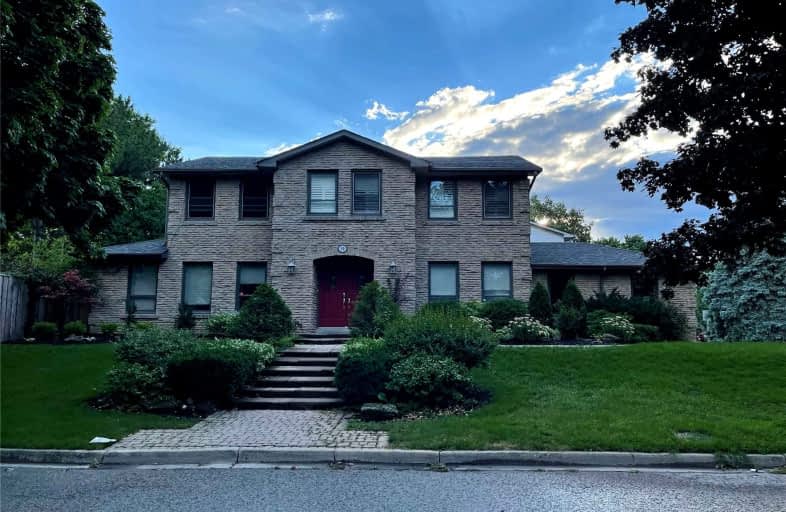
St Matthew Catholic Elementary School
Elementary: Catholic
1.76 km
St John XXIII Catholic Elementary School
Elementary: Catholic
0.48 km
Unionville Public School
Elementary: Public
1.44 km
Parkview Public School
Elementary: Public
0.70 km
Beckett Farm Public School
Elementary: Public
2.53 km
William Berczy Public School
Elementary: Public
1.15 km
Milliken Mills High School
Secondary: Public
2.97 km
St Augustine Catholic High School
Secondary: Catholic
3.38 km
Markville Secondary School
Secondary: Public
2.95 km
Bill Crothers Secondary School
Secondary: Public
0.89 km
Unionville High School
Secondary: Public
1.44 km
Pierre Elliott Trudeau High School
Secondary: Public
3.10 km














