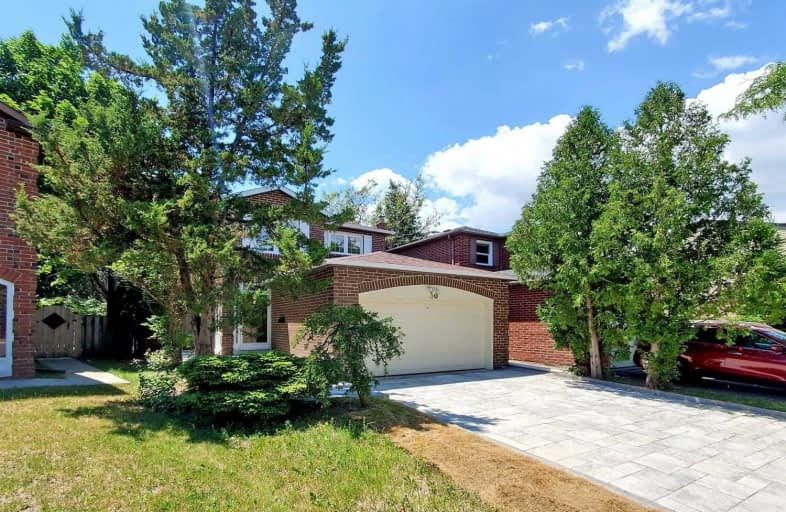Sold on Jul 09, 2020
Note: Property is not currently for sale or for rent.

-
Type: Link
-
Style: 2-Storey
-
Size: 1500 sqft
-
Lot Size: 26.3 x 109 Feet
-
Age: No Data
-
Taxes: $4,489 per year
-
Days on Site: 7 Days
-
Added: Jul 02, 2020 (1 week on market)
-
Updated:
-
Last Checked: 3 months ago
-
MLS®#: N4813949
-
Listed By: Jdl realty inc., brokerage
Great Location In High Demand Markville. Super Close To Markville Mall, Supermarkets, Restaurants. Steps To Go Train, Viva, Community Center, Soccer Field & Baseball Diamonds Central Park. Top Ranked Markville Secondary School District. This Location Has It All. Shingle (2019), Interlocking Front Yard And Back Yard (2019), Attic Insulation (2018), Kitchen (2012). Basement Apartment With Extra Stove, Fridge, Washer And Dryer. Potential For Separate Entry.
Extras
Fridge, Stove, B/I Dw, Existing Exhaust Fan, Washer And Dryer. All Existing Light Fixtures, All Existing Window Coverings. Extra Stove, Fridge, Washer And Dryer In Basement.
Property Details
Facts for 30 Marlow Crescent, Markham
Status
Days on Market: 7
Last Status: Sold
Sold Date: Jul 09, 2020
Closed Date: Sep 22, 2020
Expiry Date: Oct 01, 2020
Sold Price: $990,000
Unavailable Date: Jul 09, 2020
Input Date: Jul 02, 2020
Prior LSC: Listing with no contract changes
Property
Status: Sale
Property Type: Link
Style: 2-Storey
Size (sq ft): 1500
Area: Markham
Community: Markville
Availability Date: Tba
Inside
Bedrooms: 3
Bedrooms Plus: 2
Bathrooms: 4
Kitchens: 1
Kitchens Plus: 1
Rooms: 7
Den/Family Room: Yes
Air Conditioning: Central Air
Fireplace: Yes
Washrooms: 4
Building
Basement: Apartment
Basement 2: Finished
Heat Type: Forced Air
Heat Source: Gas
Exterior: Alum Siding
Exterior: Brick
Water Supply: Municipal
Special Designation: Unknown
Parking
Driveway: Private
Garage Spaces: 2
Garage Type: Attached
Covered Parking Spaces: 3
Total Parking Spaces: 4.5
Fees
Tax Year: 2019
Tax Legal Description: Pl 65M2057 Pt Lt61 Rp65R5774 Pt 18
Taxes: $4,489
Land
Cross Street: Mccowan & Hwy 7
Municipality District: Markham
Fronting On: South
Pool: None
Sewer: Sewers
Lot Depth: 109 Feet
Lot Frontage: 26.3 Feet
Lot Irregularities: 8.01*33.40*15.57*43.1
Waterfront: None
Additional Media
- Virtual Tour: http://www.winsold.com/tour/25325
Rooms
Room details for 30 Marlow Crescent, Markham
| Type | Dimensions | Description |
|---|---|---|
| Living Ground | 6.50 x 3.10 | Combined W/Dining, Hardwood Floor, Combined W/Dining |
| Family Ground | 6.00 x 4.67 | Brick Fireplace, Hardwood Floor |
| Kitchen Ground | 6.00 x 4.67 | Eat-In Kitchen, Hardwood Floor, Combined W/Family |
| Dining Ground | 6.50 x 3.10 | Combined W/Living, Hardwood Floor |
| 2nd Br 2nd | 2.98 x 3.70 | Hardwood Floor, Window, Closet |
| 3rd Br 2nd | 2.81 x 3.62 | Hardwood Floor, Window, Closet |
| Master 2nd | 6.65 x 5.26 | Hardwood Floor, Picture Window, W/I Closet |
| Kitchen Bsmt | 3.10 x 3.30 | |
| Br Bsmt | 3.04 x 4.35 | Laminate, Closet |
| Br Bsmt | 3.00 x 3.73 | Laminate, Closet |
| XXXXXXXX | XXX XX, XXXX |
XXXX XXX XXXX |
$XXX,XXX |
| XXX XX, XXXX |
XXXXXX XXX XXXX |
$XXX,XXX | |
| XXXXXXXX | XXX XX, XXXX |
XXXXXX XXX XXXX |
$X,XXX |
| XXX XX, XXXX |
XXXXXX XXX XXXX |
$X,XXX | |
| XXXXXXXX | XXX XX, XXXX |
XXXX XXX XXXX |
$XXX,XXX |
| XXX XX, XXXX |
XXXXXX XXX XXXX |
$XXX,XXX |
| XXXXXXXX XXXX | XXX XX, XXXX | $990,000 XXX XXXX |
| XXXXXXXX XXXXXX | XXX XX, XXXX | $798,000 XXX XXXX |
| XXXXXXXX XXXXXX | XXX XX, XXXX | $2,000 XXX XXXX |
| XXXXXXXX XXXXXX | XXX XX, XXXX | $2,000 XXX XXXX |
| XXXXXXXX XXXX | XXX XX, XXXX | $870,000 XXX XXXX |
| XXXXXXXX XXXXXX | XXX XX, XXXX | $699,000 XXX XXXX |

St Matthew Catholic Elementary School
Elementary: CatholicRoy H Crosby Public School
Elementary: PublicRamer Wood Public School
Elementary: PublicSt Edward Catholic Elementary School
Elementary: CatholicCentral Park Public School
Elementary: PublicUnionville Meadows Public School
Elementary: PublicFather Michael McGivney Catholic Academy High School
Secondary: CatholicMarkville Secondary School
Secondary: PublicMiddlefield Collegiate Institute
Secondary: PublicBill Crothers Secondary School
Secondary: PublicBur Oak Secondary School
Secondary: PublicPierre Elliott Trudeau High School
Secondary: Public

