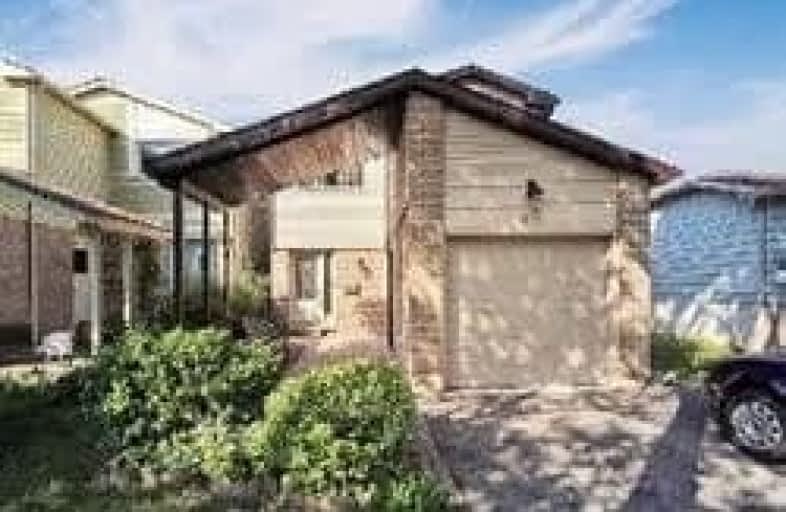
Holy Redeemer Catholic School
Elementary: Catholic
1.53 km
Bayview Fairways Public School
Elementary: Public
1.23 km
German Mills Public School
Elementary: Public
0.63 km
Arbor Glen Public School
Elementary: Public
1.59 km
St Michael Catholic Academy
Elementary: Catholic
0.83 km
Cliffwood Public School
Elementary: Public
1.71 km
Msgr Fraser College (Northeast)
Secondary: Catholic
1.53 km
St. Joseph Morrow Park Catholic Secondary School
Secondary: Catholic
3.38 km
Thornlea Secondary School
Secondary: Public
2.95 km
A Y Jackson Secondary School
Secondary: Public
1.71 km
Brebeuf College School
Secondary: Catholic
3.48 km
St Robert Catholic High School
Secondary: Catholic
1.81 km







