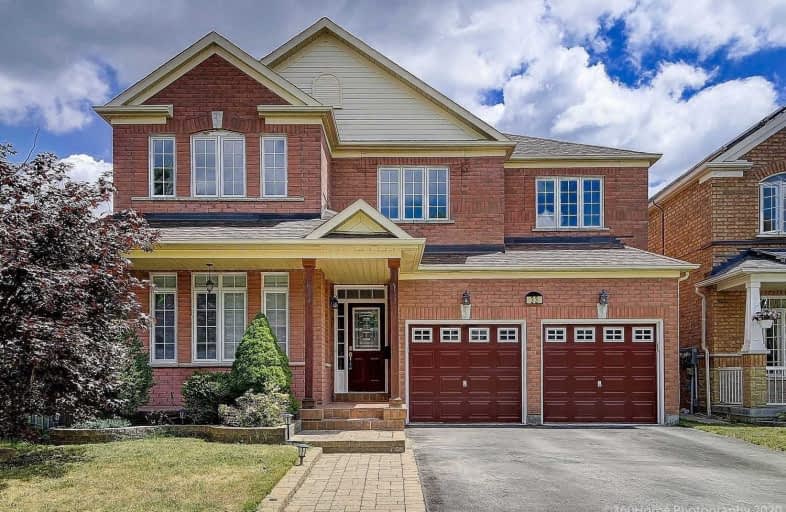
3D Walkthrough

Fred Varley Public School
Elementary: Public
0.93 km
All Saints Catholic Elementary School
Elementary: Catholic
0.92 km
Central Park Public School
Elementary: Public
1.40 km
Beckett Farm Public School
Elementary: Public
1.30 km
Castlemore Elementary Public School
Elementary: Public
0.82 km
Stonebridge Public School
Elementary: Public
0.18 km
Father Michael McGivney Catholic Academy High School
Secondary: Catholic
4.94 km
Markville Secondary School
Secondary: Public
1.75 km
St Brother André Catholic High School
Secondary: Catholic
3.11 km
Bill Crothers Secondary School
Secondary: Public
3.86 km
Bur Oak Secondary School
Secondary: Public
1.64 km
Pierre Elliott Trudeau High School
Secondary: Public
1.25 km













