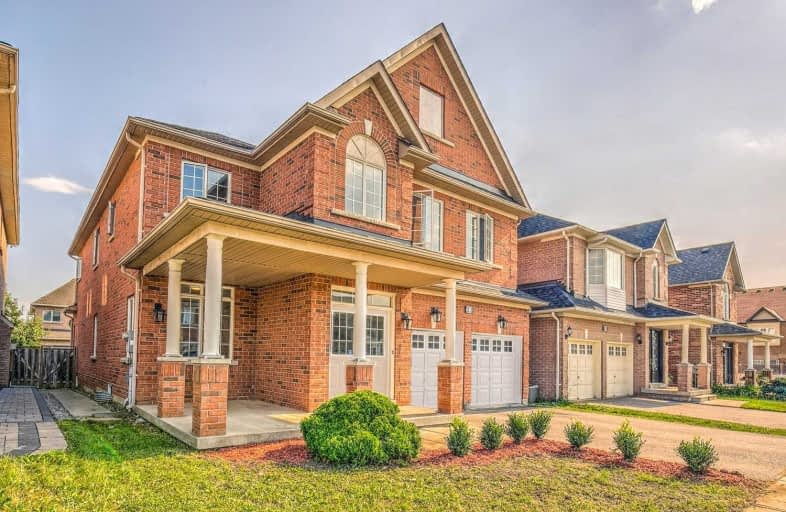Sold on Sep 27, 2019
Note: Property is not currently for sale or for rent.

-
Type: Detached
-
Style: 2-Storey
-
Size: 3000 sqft
-
Lot Size: 42.03 x 107.5 Feet
-
Age: No Data
-
Taxes: $6,743 per year
-
Days on Site: 50 Days
-
Added: Sep 28, 2019 (1 month on market)
-
Updated:
-
Last Checked: 2 months ago
-
MLS®#: N4540615
-
Listed By: Homelife golconda realty inc., brokerage
Absolutely Valuable Home At High Demand Berczy. Approx.3200 Sf With 9' Ceiling On Main Floor. Professionally Painted With Bright Family Room And Kitchen Facing To South. Brand New Quartz Counter Top And Backsplash. Hardwood Flr Thru-Out.5 Spacious Bdrs & Sitting Area. 2 Large Walk-In Closet & Dress-Up Area In Master Bedroom. Large Deck At Backyard. Walking To Parks And Top Ranking Schools: Castlemore Ps & Pierre Elliot Trudeau Hs.
Extras
All Elf's, Stove, Fridge, Dishwasher, Range Hood (New), Washer & Dryer(New), Cac. Remote Garage Opener. Water Softener. Professionally Painted Walls(2019). New Top Counter And Backsplash (2019). .
Property Details
Facts for 33 Castlemore Avenue, Markham
Status
Days on Market: 50
Last Status: Sold
Sold Date: Sep 27, 2019
Closed Date: Nov 18, 2019
Expiry Date: Feb 07, 2020
Sold Price: $1,388,000
Unavailable Date: Sep 27, 2019
Input Date: Aug 08, 2019
Property
Status: Sale
Property Type: Detached
Style: 2-Storey
Size (sq ft): 3000
Area: Markham
Community: Berczy
Availability Date: Immediately
Inside
Bedrooms: 5
Bathrooms: 4
Kitchens: 1
Rooms: 10
Den/Family Room: Yes
Air Conditioning: Central Air
Fireplace: Yes
Laundry Level: Main
Central Vacuum: N
Washrooms: 4
Building
Basement: Full
Heat Type: Forced Air
Heat Source: Gas
Exterior: Brick
UFFI: No
Water Supply: Municipal
Special Designation: Unknown
Parking
Driveway: Pvt Double
Garage Spaces: 2
Garage Type: Attached
Covered Parking Spaces: 2
Total Parking Spaces: 4
Fees
Tax Year: 2019
Tax Legal Description: Lot 13, Plan 65M3376, Markham. S/T Rt Until The La
Taxes: $6,743
Highlights
Feature: Golf
Feature: Library
Feature: Park
Feature: Public Transit
Feature: Rec Centre
Feature: School
Land
Cross Street: Kennedy/Major Macken
Municipality District: Markham
Fronting On: South
Pool: None
Sewer: Sewers
Lot Depth: 107.5 Feet
Lot Frontage: 42.03 Feet
Additional Media
- Virtual Tour: http://vt.properphy.com/2019/t080611/
Rooms
Room details for 33 Castlemore Avenue, Markham
| Type | Dimensions | Description |
|---|---|---|
| Living Main | 4.60 x 5.25 | Hardwood Floor, Open Concept |
| Dining Main | 3.70 x 4.20 | Hardwood Floor, Open Concept |
| Kitchen Main | 3.90 x 6.50 | Ceramic Floor, W/O To Deck, South View |
| Family Main | 3.90 x 5.60 | Hardwood Floor, Fireplace, South View |
| Master 2nd | 3.80 x 5.40 | Hardwood Floor, Double Closet, 4 Pc Ensuite |
| 2nd Br 2nd | 3.40 x 3.70 | Hardwood Floor, W/I Closet, 3 Pc Bath |
| 3rd Br 2nd | 3.80 x 3.80 | Hardwood Floor, W/I Closet, 3 Pc Bath |
| 4th Br 2nd | 3.40 x 4.40 | Hardwood Floor, W/I Closet |
| 5th Br 2nd | 3.40 x 4.40 | Hardwood Floor, Closet |
| Laundry Main | - | Tile Floor |
| XXXXXXXX | XXX XX, XXXX |
XXXX XXX XXXX |
$X,XXX,XXX |
| XXX XX, XXXX |
XXXXXX XXX XXXX |
$X,XXX,XXX | |
| XXXXXXXX | XXX XX, XXXX |
XXXXXXX XXX XXXX |
|
| XXX XX, XXXX |
XXXXXX XXX XXXX |
$X,XXX | |
| XXXXXXXX | XXX XX, XXXX |
XXXXXX XXX XXXX |
$X,XXX |
| XXX XX, XXXX |
XXXXXX XXX XXXX |
$X,XXX | |
| XXXXXXXX | XXX XX, XXXX |
XXXXXXXX XXX XXXX |
|
| XXX XX, XXXX |
XXXXXX XXX XXXX |
$X,XXX | |
| XXXXXXXX | XXX XX, XXXX |
XXXXXXXX XXX XXXX |
|
| XXX XX, XXXX |
XXXXXX XXX XXXX |
$X,XXX | |
| XXXXXXXX | XXX XX, XXXX |
XXXX XXX XXXX |
$X,XXX,XXX |
| XXX XX, XXXX |
XXXXXX XXX XXXX |
$X,XXX,XXX |
| XXXXXXXX XXXX | XXX XX, XXXX | $1,388,000 XXX XXXX |
| XXXXXXXX XXXXXX | XXX XX, XXXX | $1,418,000 XXX XXXX |
| XXXXXXXX XXXXXXX | XXX XX, XXXX | XXX XXXX |
| XXXXXXXX XXXXXX | XXX XX, XXXX | $2,500 XXX XXXX |
| XXXXXXXX XXXXXX | XXX XX, XXXX | $2,400 XXX XXXX |
| XXXXXXXX XXXXXX | XXX XX, XXXX | $2,400 XXX XXXX |
| XXXXXXXX XXXXXXXX | XXX XX, XXXX | XXX XXXX |
| XXXXXXXX XXXXXX | XXX XX, XXXX | $2,400 XXX XXXX |
| XXXXXXXX XXXXXXXX | XXX XX, XXXX | XXX XXXX |
| XXXXXXXX XXXXXX | XXX XX, XXXX | $2,780 XXX XXXX |
| XXXXXXXX XXXX | XXX XX, XXXX | $1,401,800 XXX XXXX |
| XXXXXXXX XXXXXX | XXX XX, XXXX | $1,230,000 XXX XXXX |

St Matthew Catholic Elementary School
Elementary: CatholicUnionville Public School
Elementary: PublicAll Saints Catholic Elementary School
Elementary: CatholicBeckett Farm Public School
Elementary: PublicCastlemore Elementary Public School
Elementary: PublicStonebridge Public School
Elementary: PublicSt Augustine Catholic High School
Secondary: CatholicMarkville Secondary School
Secondary: PublicBill Crothers Secondary School
Secondary: PublicUnionville High School
Secondary: PublicBur Oak Secondary School
Secondary: PublicPierre Elliott Trudeau High School
Secondary: Public

