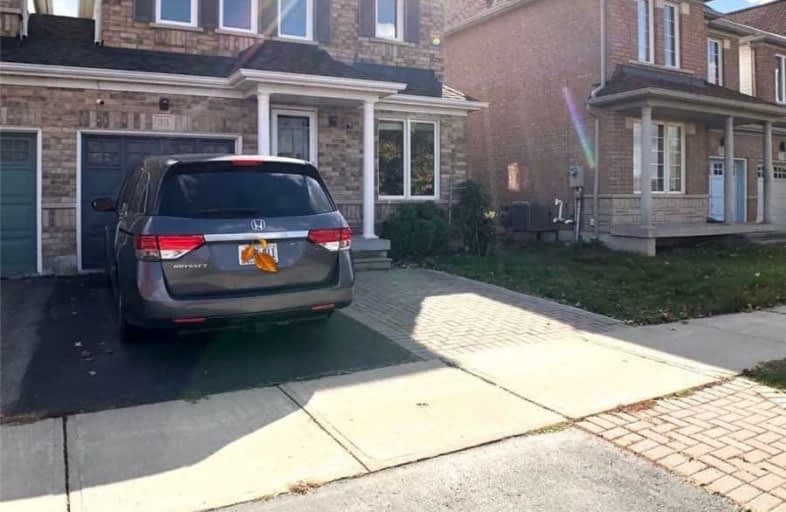Sold on Nov 06, 2020
Note: Property is not currently for sale or for rent.

-
Type: Link
-
Style: 2-Storey
-
Size: 1500 sqft
-
Lot Size: 28.54 x 85.86 Feet
-
Age: No Data
-
Taxes: $4,322 per year
-
Days on Site: 14 Days
-
Added: Oct 23, 2020 (2 weeks on market)
-
Updated:
-
Last Checked: 3 months ago
-
MLS®#: N4964836
-
Listed By: Aimhome realty inc., brokerage
Video@Mls<>sunny Bright Link House With 4 Br 3 Wr 3 Parking @ Hi-Demanding Berczy Markham<>pierre Elliott Trudeau Hs Zone<>practical Layout<>open Concept Eat-In Kitchen W/O Deck & Backyard<>brand New Kit Counter-Top & Newly Renovated 3-Pc Wr @ 2nd Floor<>master Br With W/I Closet And 4-Pc Ensuite<>newer Roof+Insulation (2015)<>newer Windows & Patio Door (2018)<>close To Park, Schools, Plaza, Bus, Community Center<>short-Cut To Bus Stop<>
Extras
Include: Elf, Existing Window Coverings, 2 Fridges(2019), Stove, B/I Dishwasher(As Is), Exhaust Fan, Lg Washer & Dryer(2015), Cvac, Shed, Gas Fireplace, Water Purifier And Softening System, Security Camera System (No Fee), 1 Garage Remote<>
Property Details
Facts for 33 Courtfield Crescent, Markham
Status
Days on Market: 14
Last Status: Sold
Sold Date: Nov 06, 2020
Closed Date: Jan 28, 2021
Expiry Date: Dec 31, 2020
Sold Price: $935,000
Unavailable Date: Nov 01, 2020
Input Date: Oct 23, 2020
Prior LSC: Sold
Property
Status: Sale
Property Type: Link
Style: 2-Storey
Size (sq ft): 1500
Area: Markham
Community: Berczy
Availability Date: 90/Tba
Inside
Bedrooms: 4
Bathrooms: 3
Kitchens: 1
Rooms: 8
Den/Family Room: Yes
Air Conditioning: Central Air
Fireplace: Yes
Laundry Level: Lower
Central Vacuum: N
Washrooms: 3
Building
Basement: Full
Basement 2: Unfinished
Heat Type: Forced Air
Heat Source: Gas
Exterior: Brick
UFFI: Yes
Water Supply: Municipal
Special Designation: Unknown
Parking
Driveway: Private
Garage Spaces: 1
Garage Type: Attached
Covered Parking Spaces: 2
Total Parking Spaces: 3
Fees
Tax Year: 2020
Tax Legal Description: Pl65M3390 Ptlt220 Rs65R24373 Pts 9 & 10
Taxes: $4,322
Land
Cross Street: Kennedy/Major Macken
Municipality District: Markham
Fronting On: South
Parcel Number: 700101050
Pool: None
Sewer: Sewers
Lot Depth: 85.86 Feet
Lot Frontage: 28.54 Feet
Additional Media
- Virtual Tour: https://m.youtube.com/watch?feature=youtu.be&v=QlKPcpHheX8
Rooms
Room details for 33 Courtfield Crescent, Markham
| Type | Dimensions | Description |
|---|---|---|
| Living Ground | 3.05 x 6.04 | Picture Window, Open Concept, O/Looks Frontyard |
| Dining Ground | 3.05 x 6.04 | Combined W/Living, Window, Open Concept |
| Family Ground | 3.25 x 3.66 | Gas Fireplace, South View, O/Looks Backyard |
| Kitchen Ground | 3.05 x 3.20 | Ceramic Floor, Granite Counter, Stainless Steel Appl |
| Breakfast Ground | 2.60 x 3.05 | W/O To Deck, Ceramic Floor, South View |
| Master 2nd | 3.76 x 4.27 | 4 Pc Ensuite, W/I Closet, Broadloom |
| 2nd Br 2nd | 2.95 x 3.25 | Closet, Broadloom, South View |
| 3rd Br 2nd | 2.95 x 2.95 | Closet, Broadloom, South View |
| 4th Br 2nd | 2.44 x 2.54 | Broadloom, Window, Formal Rm |
| XXXXXXXX | XXX XX, XXXX |
XXXX XXX XXXX |
$XXX,XXX |
| XXX XX, XXXX |
XXXXXX XXX XXXX |
$XXX,XXX |
| XXXXXXXX XXXX | XXX XX, XXXX | $935,000 XXX XXXX |
| XXXXXXXX XXXXXX | XXX XX, XXXX | $928,000 XXX XXXX |

Fred Varley Public School
Elementary: PublicAll Saints Catholic Elementary School
Elementary: CatholicBeckett Farm Public School
Elementary: PublicJohn McCrae Public School
Elementary: PublicCastlemore Elementary Public School
Elementary: PublicStonebridge Public School
Elementary: PublicMarkville Secondary School
Secondary: PublicSt Brother André Catholic High School
Secondary: CatholicBill Crothers Secondary School
Secondary: PublicUnionville High School
Secondary: PublicBur Oak Secondary School
Secondary: PublicPierre Elliott Trudeau High School
Secondary: Public- 4 bath
- 4 bed
- 2000 sqft



