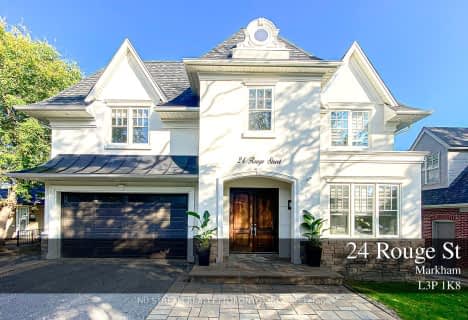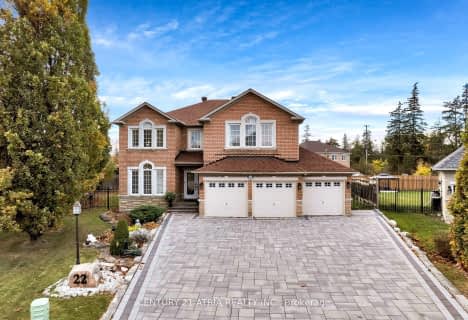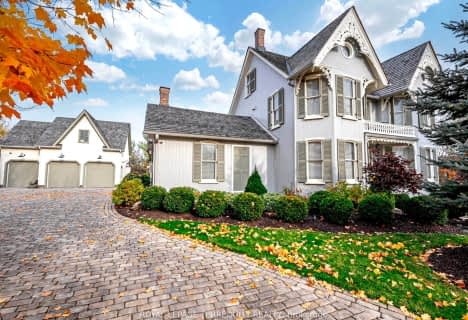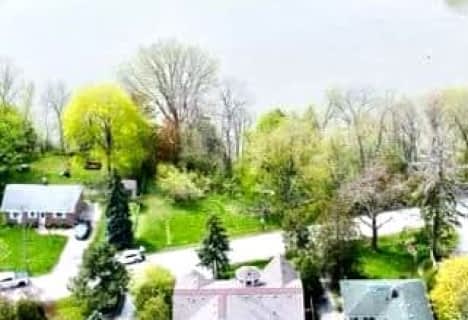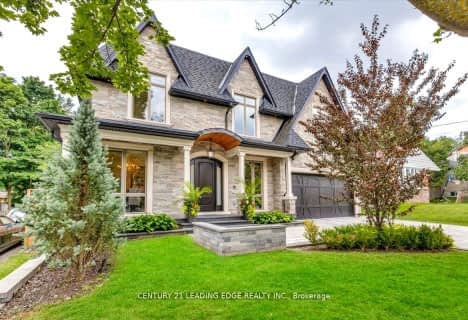Very Walkable
- Most errands can be accomplished on foot.
Good Transit
- Some errands can be accomplished by public transportation.
Bikeable
- Some errands can be accomplished on bike.

Roy H Crosby Public School
Elementary: PublicRamer Wood Public School
Elementary: PublicJames Robinson Public School
Elementary: PublicSt Patrick Catholic Elementary School
Elementary: CatholicFranklin Street Public School
Elementary: PublicSt Joseph Catholic Elementary School
Elementary: CatholicFather Michael McGivney Catholic Academy High School
Secondary: CatholicMarkville Secondary School
Secondary: PublicMiddlefield Collegiate Institute
Secondary: PublicSt Brother André Catholic High School
Secondary: CatholicMarkham District High School
Secondary: PublicBur Oak Secondary School
Secondary: Public-
The Duchess of Markham
53 Main Street N, Markham, ON L3P 1X7 0.33km -
Main's Mansion
144 Main Street N, Markham, ON L3P 5T3 0.46km -
ON7 Bar & Grill
5694 Highway 7 E, Markham, ON L3P 1B9 0.55km
-
Second Cup Coffee Co
60 Main Street N, Unit 10, Markham, ON L3P 1C5 0.29km -
Starbucks
5954 Highway 7, Markham, ON L3P 1A2 0.29km -
The Old Curiosity Tea Shop
91 Main Street N, Markham, ON L3P 1X7 0.38km
-
T-Zone Markham
118 Main St N, Markham, ON L3P 1Y1 0.41km -
Markville Fitness Centre
190 Bullock Drive, Markham, ON L3P 7N3 1.38km -
GoodLife Fitness
200 Bullock Drive, Markham, ON L3P 1W2 1.64km
-
Main Pharmacy & Clinic
60 Main Street N, Unit 1, Markham, ON L3P 1X5 0.32km -
Pharmacy Markham Guardian
102 Main Street N, Markham, ON L3P 1X8 0.32km -
Shoppers Drug Mart
5762 Highway 7, Markham, ON L3P 1A5 0.51km
-
Laz Authentic Cuisine
48 Main Street N, Markham, ON L3P 1X5 0.27km -
Folco's Ristorante
42 Main Street N, Markham, ON L3P 1X5 0.28km -
Freshii
16 Main Street N, Markham, ON L3P 1X2 0.36km
-
Main Street Markham
132 Robinson Street, Markham, ON L3P 1P2 0.36km -
CF Markville
5000 Highway 7 E, Markham, ON L3R 4M9 2.11km -
Peachtree Mall
8380 Kennedy Road, Markham, ON L3R 0W4 3.66km
-
Visconti's No Frills
5762 Highway 7 E, Markham, ON L3P 1A8 0.37km -
Summerhill's No Frills
5762 Highway 7 E, Markham, ON L3P 1A5 0.44km -
Loblaws
200 Bullock Drive, Markham, ON L3P 1W2 1.62km
-
LCBO
219 Markham Road, Markham, ON L3P 1Y5 0.85km -
LCBO
192 Bullock Drive, Markham, ON L3P 1W2 1.44km -
LCBO
9720 Markham Road, Markham, ON L6E 0H8 3.03km
-
Husky
5 Main Street N, Markham, ON L3P 1X3 0.37km -
Active Green & Ross Tire & Auto Centre
5803 Hwy 7, Markham, ON L3P 1A5 0.4km -
Petro-Canada
5739 Highway 7 E, Markham, ON L3P 1A9 0.53km
-
Cineplex Cinemas Markham and VIP
179 Enterprise Boulevard, Suite 169, Markham, ON L6G 0E7 5.62km -
Woodside Square Cinemas
1571 Sandhurst Circle, Toronto, ON M1V 1V2 7.25km -
Markham Ribfest and Music Festival
179 Enterprise Blvd, Markham, ON L3R 9W3 5.42km
-
Markham Public Library
6031 Highway 7, Markham, ON L3P 3A7 0.48km -
Markham Public Library - Aaniin Branch
5665 14th Avenue, Markham, ON L3S 3K5 2.59km -
Markham Public Library - Cornell
3201 Bur Oak Avenue, Markham, ON L6B 1E3 2.94km
-
Markham Stouffville Hospital
381 Church Street, Markham, ON L3P 7P3 2.74km -
The Scarborough Hospital
3030 Birchmount Road, Scarborough, ON M1W 3W3 8.92km -
Main Medical Clinic
60 Main Street N, Unit 1, Markham, ON L3P 1X5 0.29km
-
Reesor Park
ON 1.98km -
Toogood Pond
Carlton Rd (near Main St.), Unionville ON L3R 4J8 4.05km -
Highland Heights Park
30 Glendower Circt, Toronto ON 9.33km
-
BMO Bank of Montreal
9660 Markham Rd, Markham ON L6E 0H8 2.89km -
TD Bank Financial Group
8545 McCowan Rd (Bur Oak), Markham ON L3P 1W9 1.8km -
TD Bank Financial Group
9870 Hwy 48 (Major Mackenzie Dr), Markham ON L6E 0H7 3.48km
- 6 bath
- 4 bed
- 3500 sqft
352 Main Street N Street, Markham, Ontario • L3P 1Z1 • Old Markham Village
- 5 bath
- 4 bed
- 3000 sqft
22 Upper Ridge Court, Markham, Ontario • L3S 3W6 • Rouge Fairways
- 5 bath
- 4 bed
- 3500 sqft
69 Peter Street, Markham, Ontario • L3P 2A7 • Old Markham Village
- 6 bath
- 4 bed
- 3000 sqft
25 Talisman Crescent, Markham, Ontario • L3P 2C8 • Old Markham Village

