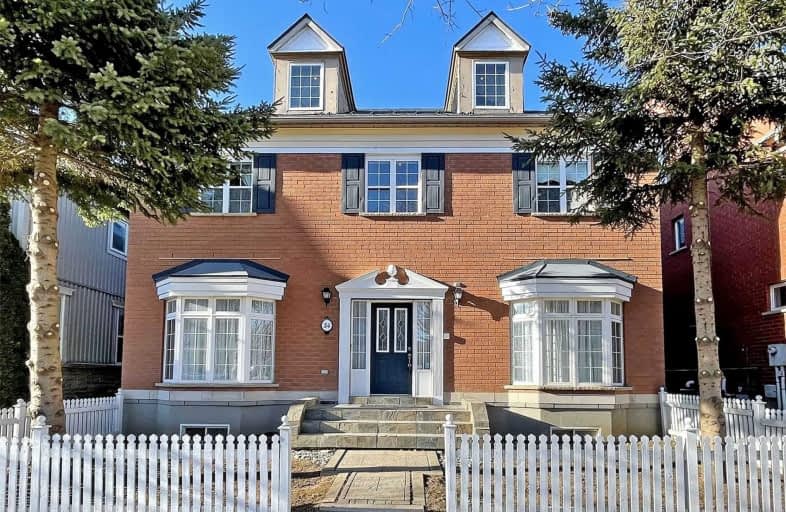
St Matthew Catholic Elementary School
Elementary: Catholic
2.13 km
Unionville Public School
Elementary: Public
1.90 km
All Saints Catholic Elementary School
Elementary: Catholic
1.20 km
Beckett Farm Public School
Elementary: Public
1.16 km
William Berczy Public School
Elementary: Public
2.17 km
Castlemore Elementary Public School
Elementary: Public
1.55 km
St Augustine Catholic High School
Secondary: Catholic
3.47 km
Markville Secondary School
Secondary: Public
2.91 km
Bill Crothers Secondary School
Secondary: Public
3.71 km
Unionville High School
Secondary: Public
3.82 km
Bur Oak Secondary School
Secondary: Public
3.42 km
Pierre Elliott Trudeau High School
Secondary: Public
0.60 km














