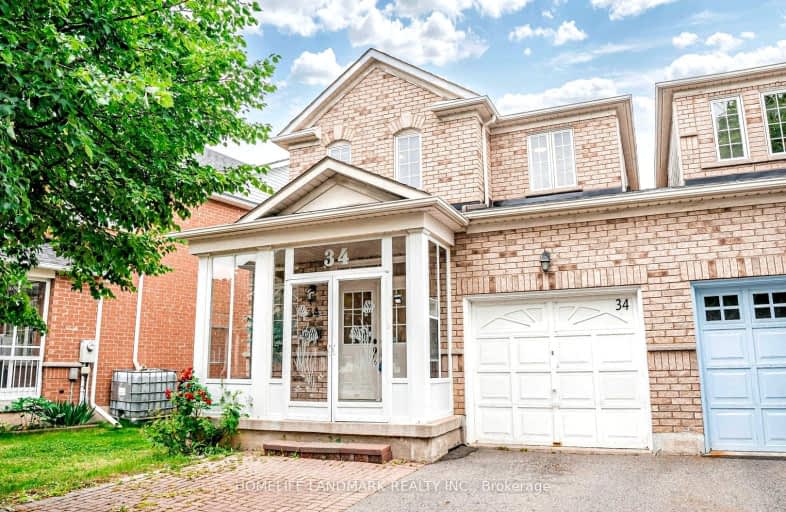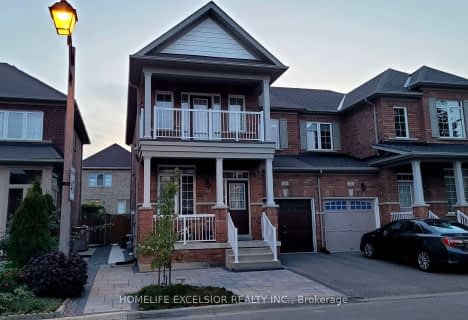Somewhat Walkable
- Some errands can be accomplished on foot.
63
/100
Some Transit
- Most errands require a car.
49
/100
Bikeable
- Some errands can be accomplished on bike.
52
/100

Fred Varley Public School
Elementary: Public
0.80 km
All Saints Catholic Elementary School
Elementary: Catholic
1.05 km
San Lorenzo Ruiz Catholic Elementary School
Elementary: Catholic
0.97 km
John McCrae Public School
Elementary: Public
0.94 km
Castlemore Elementary Public School
Elementary: Public
0.79 km
Stonebridge Public School
Elementary: Public
0.51 km
Markville Secondary School
Secondary: Public
2.03 km
St Brother André Catholic High School
Secondary: Catholic
2.85 km
Bill Crothers Secondary School
Secondary: Public
4.29 km
Markham District High School
Secondary: Public
3.87 km
Bur Oak Secondary School
Secondary: Public
1.29 km
Pierre Elliott Trudeau High School
Secondary: Public
1.61 km
-
Centennial Park
330 Bullock Dr, Ontario 2.59km -
Toogood Pond
Carlton Rd (near Main St.), Unionville ON L3R 4J8 3.15km -
Briarwood Park
118 Briarwood Rd, Markham ON L3R 2X5 3.97km
-
TD Bank Financial Group
9970 Kennedy Rd, Markham ON L6C 0M4 1.97km -
RBC Royal Bank
9428 Markham Rd (at Edward Jeffreys Ave.), Markham ON L6E 0N1 2.62km -
RBC Royal Bank
5051 Hwy 7 E, Markham ON L3R 1N3 3.34km














