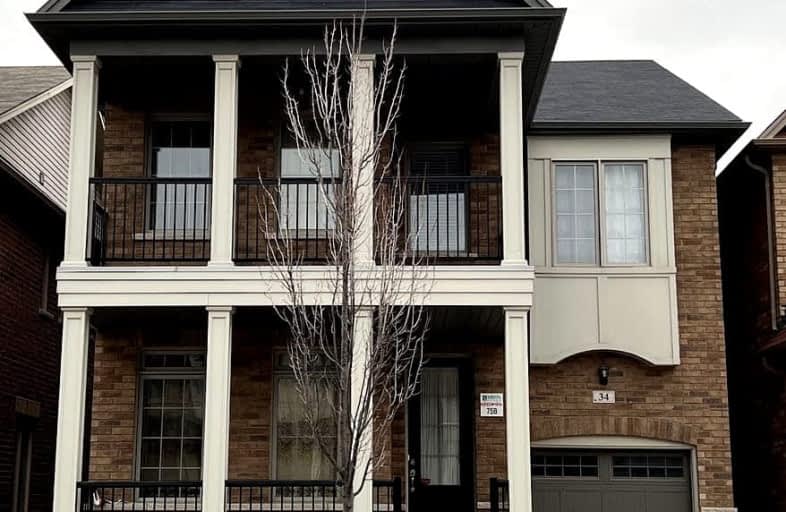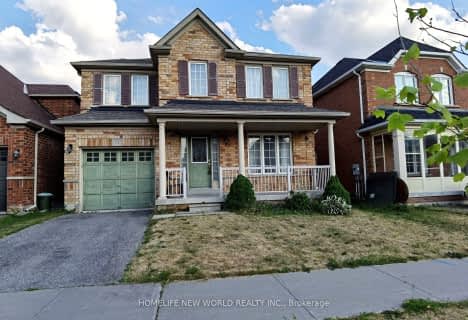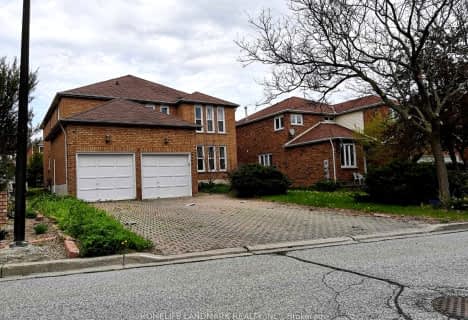Somewhat Walkable
- Some errands can be accomplished on foot.
Some Transit
- Most errands require a car.
Somewhat Bikeable
- Most errands require a car.

St Matthew Catholic Elementary School
Elementary: CatholicUnionville Public School
Elementary: PublicAll Saints Catholic Elementary School
Elementary: CatholicBeckett Farm Public School
Elementary: PublicCastlemore Elementary Public School
Elementary: PublicStonebridge Public School
Elementary: PublicSt Augustine Catholic High School
Secondary: CatholicMarkville Secondary School
Secondary: PublicBill Crothers Secondary School
Secondary: PublicUnionville High School
Secondary: PublicBur Oak Secondary School
Secondary: PublicPierre Elliott Trudeau High School
Secondary: Public-
Berczy Park
111 Glenbrook Dr, Markham ON L6C 2X2 0.61km -
Monarch Park
Ontario 1.32km -
Toogood Pond
Carlton Rd (near Main St.), Unionville ON L3R 4J8 1.84km
-
TD Bank Financial Group
9970 Kennedy Rd, Markham ON L6C 0M4 1.23km -
BMO Bank of Montreal
9660 Markham Rd, Markham ON L6E 0H8 3.86km -
TD Bank Financial Group
9870 Hwy 48 (Major Mackenzie Dr), Markham ON L6E 0H7 4.04km
- 5 bath
- 4 bed
- 3500 sqft
Main-123 Alexander Lawrie Avenue, Markham, Ontario • L6E 0J6 • Wismer














