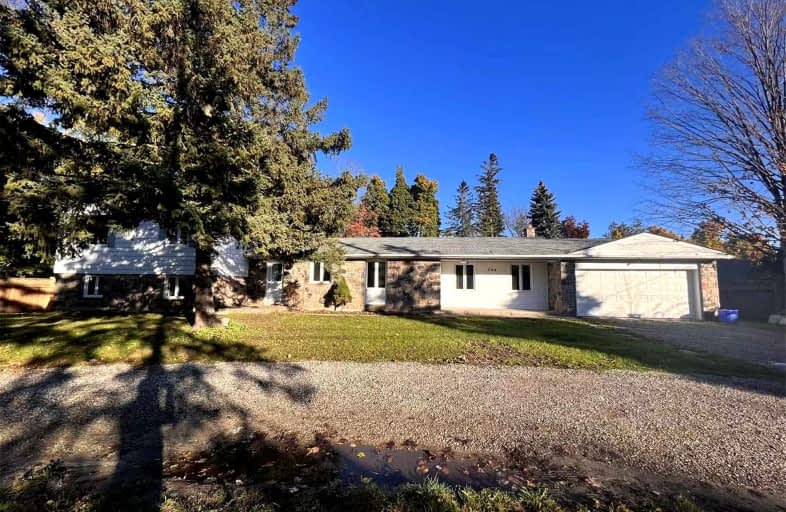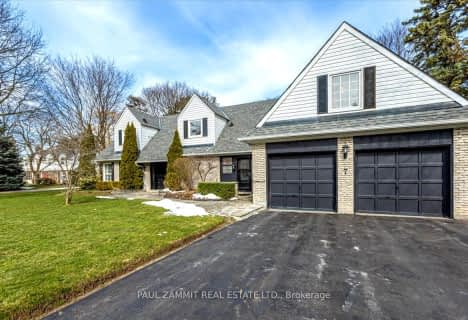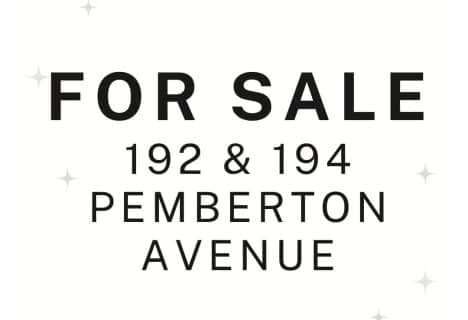Added 1 month ago

-
Type: Detached
-
Style: Sidesplit 3
-
Lot Size: 121.1 x 150 Feet
-
Age: No Data
-
Taxes: $9,753 per year
-
Added: Sep 19, 2024 (1 month ago)
-
Updated:
-
Last Checked: 3 hours ago
-
MLS®#: N9357975
-
Listed By: Aimhome realty inc.
**Huge 121' X 150' Prime Lot** In Great Neighbourhood Of Bayview Glen. This Open Concept House Is Completely Renovated in 2019, include: Windows And Doors, Paint, Floor, Furnace, Plumbing And Bathrooms, Modern Kitchen With Island, Garage Door. The House Is Around 3000 Sq.Ft. Above Ground.Survey Available(2014)
Extras
All existing appliances, window coverings and light fxtures. Circular driveway with two exits to Steeles Ave.
Upcoming Open Houses
We do not have information on any open houses currently scheduled.
Schedule a Private Tour -
Contact Us
Property Details
Facts for 344 Steeles Avenue East, Markham
Property
Status: Sale
Property Type: Detached
Style: Sidesplit 3
Area: Markham
Community: Bayview Glen
Inside
Bedrooms: 6
Bathrooms: 4
Kitchens: 1
Rooms: 11
Den/Family Room: Yes
Air Conditioning: Central Air
Fireplace: Yes
Washrooms: 4
Building
Basement: Unfinished
Heat Type: Forced Air
Heat Source: Gas
Exterior: Brick
Elevator: N
Water Supply: Municipal
Special Designation: Unknown
Parking
Driveway: Circular
Garage Spaces: 2
Garage Type: Attached
Covered Parking Spaces: 8
Total Parking Spaces: 10
Fees
Tax Year: 2023
Tax Legal Description: Pcl 29-1, Sec M896; Lt 29, Pl M896; S/T Lb70596
Taxes: $9,753
Land
Cross Street: Bayview/Steeles
Municipality District: Markham
Fronting On: North
Parcel Number: 030150063
Pool: None
Sewer: Sewers
Lot Depth: 150 Feet
Lot Frontage: 121.1 Feet
| N9357975 | Sep 19, 2024 |
Active For Sale |
$3,699,000 |
| N9212335 | Aug 21, 2024 |
Removed For Sale |
|
| Jul 27, 2024 |
Listed For Sale |
$3,399,000 | |
| N8406498 | Aug 31, 2024 |
Removed For Sale |
|
| Jun 05, 2024 |
Listed For Sale |
$3,790,000 | |
| N8179422 | May 28, 2024 |
Removed For Sale |
|
| Mar 28, 2024 |
Listed For Sale |
$3,790,000 | |
| N7383364 | Feb 20, 2024 |
Removed For Sale |
|
| Jan 07, 2024 |
Listed For Sale |
$3,790,000 | |
| N7349730 | Jan 02, 2024 |
Removed For Rent |
|
| Dec 10, 2023 |
Listed For Rent |
$5,100 | |
| N7052102 | Dec 28, 2023 |
Removed For Sale |
|
| Oct 03, 2023 |
Listed For Sale |
$3,999,000 | |
| N6637752 | Sep 05, 2023 |
Inactive For Sale |
|
| Jul 05, 2023 |
Listed For Sale |
$4,250,000 | |
| N5847425 | Jan 12, 2023 |
Removed For Rent |
|
| Dec 03, 2022 |
Listed For Rent |
$4,900 | |
| N5840825 | Dec 07, 2022 |
Removed For Sale |
|
| Nov 27, 2022 |
Listed For Sale |
$2,699,000 | |
| N5687970 | Jul 18, 2022 |
Removed For Rent |
|
| Jul 07, 2022 |
Listed For Rent |
$4,900 | |
| N5422394 | Nov 22, 2021 |
Removed For Rent |
|
| Nov 03, 2021 |
Listed For Rent |
$4,200 | |
| N5383566 | Oct 29, 2021 |
Removed For Rent |
|
| Sep 27, 2021 |
Listed For Rent |
$4,500 | |
| N4856675 | Oct 05, 2020 |
Inactive For Rent |
|
| Aug 04, 2020 |
Listed For Rent |
$4,600 | |
| N4801797 | Aug 04, 2020 |
Removed For Rent |
|
| Jun 21, 2020 |
Listed For Rent |
$4,600 | |
| N4657739 | Jan 20, 2020 |
Removed For Sale |
|
| Dec 27, 2019 |
Listed For Sale |
$3,299,000 | |
| N4627110 | Dec 28, 2019 |
Removed For Sale |
|
| Nov 05, 2019 |
Listed For Sale |
$3,299,000 | |
| N4590721 | Nov 01, 2019 |
Removed For Sale |
|
| Sep 26, 2019 |
Listed For Sale |
$3,399,000 | |
| N4516902 | Jul 31, 2019 |
Removed For Rent |
|
| Jul 14, 2019 |
Listed For Rent |
$4,500 | |
| N4483313 | Jul 13, 2019 |
Removed For Rent |
|
| Jun 12, 2019 |
Listed For Rent |
$4,600 | |
| N4457208 | Jun 11, 2019 |
Removed For Rent |
|
| May 21, 2019 |
Listed For Rent |
$4,900 | |
| N4413317 | Jun 12, 2019 |
Inactive For Sale |
|
| Apr 12, 2019 |
Listed For Sale |
$3,699,000 | |
| N4267135 | Oct 27, 2018 |
Removed For Sale |
|
| Oct 04, 2018 |
Listed For Sale |
$3,699,000 | |
| N3453779 | Apr 22, 2016 |
Removed For Sale |
|
| Apr 01, 2016 |
Listed For Sale |
$2,999,000 |
| N9357975 Active | Sep 19, 2024 | $3,699,000 For Sale |
| N9212335 Removed | Aug 21, 2024 | For Sale |
| N9212335 Listed | Jul 27, 2024 | $3,399,000 For Sale |
| N8406498 Removed | Aug 31, 2024 | For Sale |
| N8406498 Listed | Jun 05, 2024 | $3,790,000 For Sale |
| N8179422 Removed | May 28, 2024 | For Sale |
| N8179422 Listed | Mar 28, 2024 | $3,790,000 For Sale |
| N7383364 Removed | Feb 20, 2024 | For Sale |
| N7383364 Listed | Jan 07, 2024 | $3,790,000 For Sale |
| N7349730 Removed | Jan 02, 2024 | For Rent |
| N7349730 Listed | Dec 10, 2023 | $5,100 For Rent |
| N7052102 Removed | Dec 28, 2023 | For Sale |
| N7052102 Listed | Oct 03, 2023 | $3,999,000 For Sale |
| N6637752 Inactive | Sep 05, 2023 | For Sale |
| N6637752 Listed | Jul 05, 2023 | $4,250,000 For Sale |
| N5847425 Removed | Jan 12, 2023 | For Rent |
| N5847425 Listed | Dec 03, 2022 | $4,900 For Rent |
| N5840825 Removed | Dec 07, 2022 | For Sale |
| N5840825 Listed | Nov 27, 2022 | $2,699,000 For Sale |
| N5687970 Removed | Jul 18, 2022 | For Rent |
| N5687970 Listed | Jul 07, 2022 | $4,900 For Rent |
| N5422394 Removed | Nov 22, 2021 | For Rent |
| N5422394 Listed | Nov 03, 2021 | $4,200 For Rent |
| N5383566 Removed | Oct 29, 2021 | For Rent |
| N5383566 Listed | Sep 27, 2021 | $4,500 For Rent |
| N4856675 Inactive | Oct 05, 2020 | For Rent |
| N4856675 Listed | Aug 04, 2020 | $4,600 For Rent |
| N4801797 Removed | Aug 04, 2020 | For Rent |
| N4801797 Listed | Jun 21, 2020 | $4,600 For Rent |
| N4657739 Removed | Jan 20, 2020 | For Sale |
| N4657739 Listed | Dec 27, 2019 | $3,299,000 For Sale |
| N4627110 Removed | Dec 28, 2019 | For Sale |
| N4627110 Listed | Nov 05, 2019 | $3,299,000 For Sale |
| N4590721 Removed | Nov 01, 2019 | For Sale |
| N4590721 Listed | Sep 26, 2019 | $3,399,000 For Sale |
| N4516902 Removed | Jul 31, 2019 | For Rent |
| N4516902 Listed | Jul 14, 2019 | $4,500 For Rent |
| N4483313 Removed | Jul 13, 2019 | For Rent |
| N4483313 Listed | Jun 12, 2019 | $4,600 For Rent |
| N4457208 Removed | Jun 11, 2019 | For Rent |
| N4457208 Listed | May 21, 2019 | $4,900 For Rent |
| N4413317 Inactive | Jun 12, 2019 | For Sale |
| N4413317 Listed | Apr 12, 2019 | $3,699,000 For Sale |
| N4267135 Removed | Oct 27, 2018 | For Sale |
| N4267135 Listed | Oct 04, 2018 | $3,699,000 For Sale |
| N3453779 Removed | Apr 22, 2016 | For Sale |
| N3453779 Listed | Apr 01, 2016 | $2,999,000 For Sale |
Car-Dependent
- Almost all errands require a car.
Good Transit
- Some errands can be accomplished by public transportation.
Bikeable
- Some errands can be accomplished on bike.

Johnsview Village Public School
Elementary: PublicBayview Fairways Public School
Elementary: PublicSt Agnes Catholic School
Elementary: CatholicSteelesview Public School
Elementary: PublicBayview Glen Public School
Elementary: PublicLester B Pearson Elementary School
Elementary: PublicMsgr Fraser College (Northeast)
Secondary: CatholicAvondale Secondary Alternative School
Secondary: PublicSt. Joseph Morrow Park Catholic Secondary School
Secondary: CatholicThornlea Secondary School
Secondary: PublicA Y Jackson Secondary School
Secondary: PublicBrebeuf College School
Secondary: Catholic-
Bayview Glen Park
Markham ON 0.78km -
Johnsview Park
Thornhill ON L3T 5C3 1.5km -
Don Valley Parklands
Cummer Ave, North York ON 1.58km
-
TD Bank Financial Group
686 Finch Ave E (btw Bayview Ave & Leslie St), North York ON M2K 2E6 1.99km -
CIBC
143 Ravel Rd (at Finch Ave E & Leslie St), North York ON M2H 1T1 2.37km -
RBC Royal Bank
7163 Yonge St, Markham ON L3T 0C6 2.5km
- 2 bath
- 6 bed
192+194 Pemberton Avenue, Toronto, Ontario • M2M 1Y8 • Newtonbrook East










