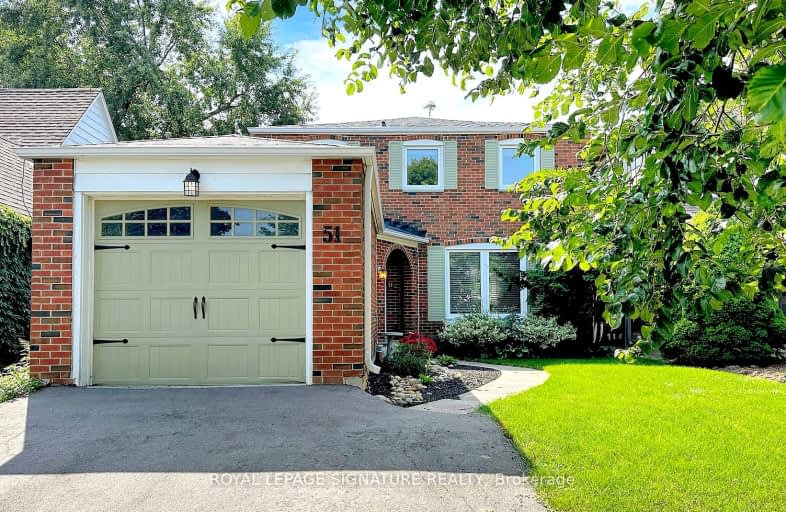
Very Walkable
- Most errands can be accomplished on foot.
Good Transit
- Some errands can be accomplished by public transportation.
Bikeable
- Some errands can be accomplished on bike.

Holy Redeemer Catholic School
Elementary: CatholicHighland Middle School
Elementary: PublicGerman Mills Public School
Elementary: PublicArbor Glen Public School
Elementary: PublicSt Michael Catholic Academy
Elementary: CatholicCliffwood Public School
Elementary: PublicNorth East Year Round Alternative Centre
Secondary: PublicMsgr Fraser College (Northeast)
Secondary: CatholicSt. Joseph Morrow Park Catholic Secondary School
Secondary: CatholicGeorges Vanier Secondary School
Secondary: PublicA Y Jackson Secondary School
Secondary: PublicSt Robert Catholic High School
Secondary: Catholic-
Dream Resto Lounge
7270 Woodbine Avenue, Markham, ON L3R 4B9 0.98km -
The Owl: A Firkin Pub
7181 Woodbine Avenue, Markham, ON L3R 1A3 1.08km -
Golf Wing Virtual Golf & Restaurant
7500 Woodbine Avenue, Unit G, Markham, ON L3R 1A8 1.35km
-
Tim Hortons
2890 Steeles Avenue East, Markham, ON L3T 4X1 0.46km -
Daisy's Cafe
7030 Woodbine Avenue, Markham, ON L3R 6G2 0.89km -
Tim Hortons
7001 Woodbine Ave, Markham, ON L3R 1A3 1.06km
-
Advantage 4 Athletes
7310 Woodbine Avenue, Unit 4, Markham, ON L3R 1A4 1.04km -
MAXIM FITNESS
2600 John Street, Unit 113, Markham, ON L3R 3W3 1.13km -
Snap Fitness
7261 Victoria Park Avenue, Markham, ON L3R 2M7 1.6km
-
Shoppers Drug Mart
2900 Steeles Avenue E, Markham, ON L3T 4X1 0.48km -
Ida Pharmacies Willowdale
3885 Don Mills Road, North York, ON M2H 2S7 1.01km -
Dom's Pharmacy
3630 Victoria Park Ave, North York, Toronto, ON M2H 3S2 2.17km
-
La Chilanguita
2900 Steeles Avenue E, Unit F6, Thornhill, ON L3T 4X1 0.33km -
Judy's Fine Foods & Bakery
2900 Steeles Avenue E, Thornhill, ON L3T 4E1 0.48km -
Wimpy's Diner
2900 Steeles Avenue E, Markham, ON L3T 7R5 0.39km
-
Shops On Steeles and 404
2900 Steeles Avenue E, Thornhill, ON L3T 4X1 0.38km -
J-Town
3160 Steeles Avenue E, Markham, ON L3R 4G9 1.34km -
New World Plaza
3800 Victoria Park Avenue, Toronto, ON M2H 3H7 2.09km
-
Food Basics
2900 Steeles Avenue E, Thornhill, ON L3T 4X1 0.48km -
Yung Soon Farm
210 Denison Street, Markham, ON L3R 1B6 0.96km -
Heisei Mart
3160 Steeles Avenue E, Unit 11, Markham, ON L3R 4G9 1.35km
-
LCBO
1565 Steeles Ave E, North York, ON M2M 2Z1 2.09km -
LCBO
2946 Finch Avenue E, Scarborough, ON M1W 2T4 3.52km -
LCBO
3075 Highway 7 E, Markham, ON L3R 5Y5 3.81km
-
Esso
2900 Steeles Avenue E, Thornhill, ON L3T 4X1 0.44km -
Mac's
7001 Woodbine Avenue, Markham, ON L3R 1A2 1.07km -
Don Valley North Lexus
3120 Steeles Avenue E, Markham, ON L3R 1G9 1.28km
-
York Cinemas
115 York Blvd, Richmond Hill, ON L4B 3B4 3.72km -
Cineplex Cinemas Fairview Mall
1800 Sheppard Avenue E, Unit Y007, North York, ON M2J 5A7 4.35km -
Cineplex Cinemas Markham and VIP
179 Enterprise Boulevard, Suite 169, Markham, ON L6G 0E7 4.76km
-
Hillcrest Library
5801 Leslie Street, Toronto, ON M2H 1J8 2.15km -
Markham Public Library - Thornhill Community Centre Branch
7755 Bayview Ave, Markham, ON L3T 7N3 3.13km -
Toronto Public Library
375 Bamburgh Cir, C107, Toronto, ON M1W 3Y1 3.14km
-
Shouldice Hospital
7750 Bayview Avenue, Thornhill, ON L3T 4A3 3.51km -
The Scarborough Hospital
3030 Birchmount Road, Scarborough, ON M1W 3W3 4.48km -
Canadian Medicalert Foundation
2005 Sheppard Avenue E, North York, ON M2J 5B4 4.96km
-
McNicoll Avenue Child Care Program
McNicoll Ave & Don Mills Rd, Toronto ON 1.89km -
Green Lane Park
16 Thorne Lane, Markham ON L3T 5K5 2.08km -
Bestview Park
Ontario 2.35km
-
Finch-Leslie Square
191 Ravel Rd, Toronto ON M2H 1T1 2.8km -
TD Bank Financial Group
7080 Warden Ave, Markham ON L3R 5Y2 2.95km -
RBC Royal Bank
260 E Beaver Creek Rd (at Hwy 7), Richmond Hill ON L4B 3M3 3.63km
- 3 bath
- 5 bed
- 1500 sqft
266 Mcnicoll Avenue, Toronto, Ontario • M2H 2C7 • Hillcrest Village
- 4 bath
- 4 bed
- 1500 sqft
153 Willowbrook Road, Markham, Ontario • L3T 5P4 • Aileen-Willowbrook
- 4 bath
- 5 bed
- 3000 sqft
41 Tollerton Avenue, Toronto, Ontario • M2K 2H1 • Bayview Woods-Steeles
- 3 bath
- 3 bed
- 1500 sqft
72 Mosedale Crescent, Toronto, Ontario • M2J 3A4 • Don Valley Village













