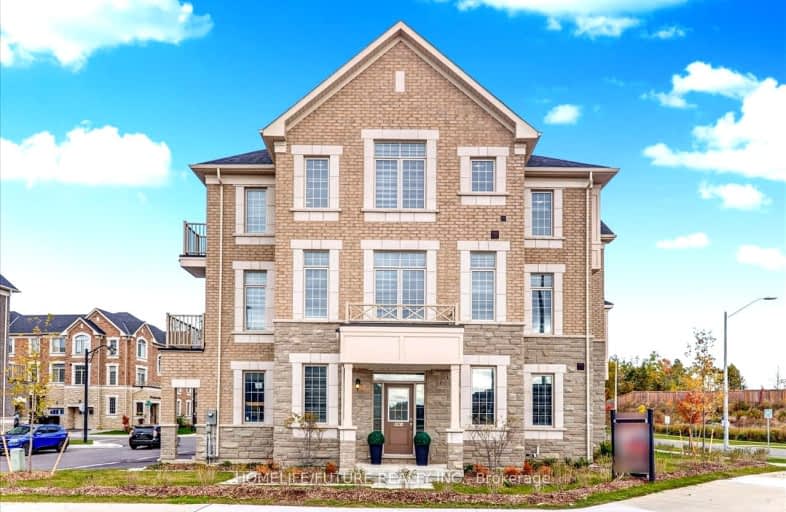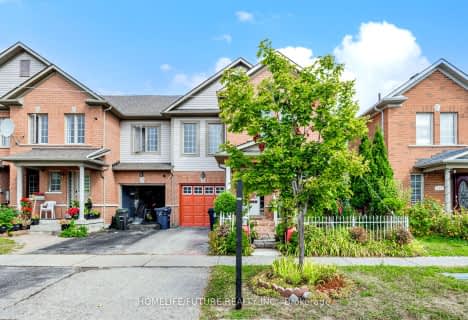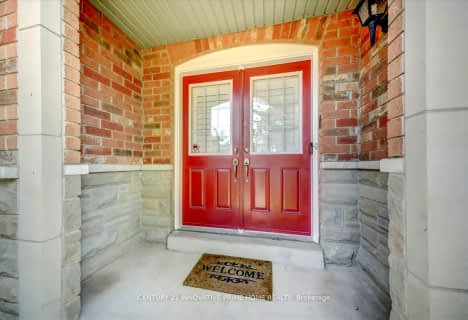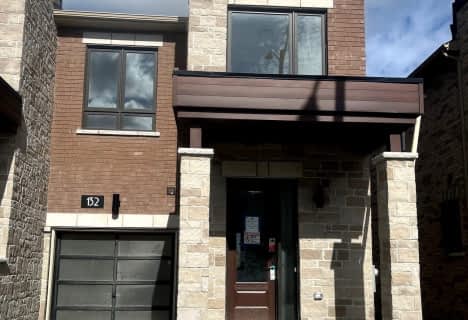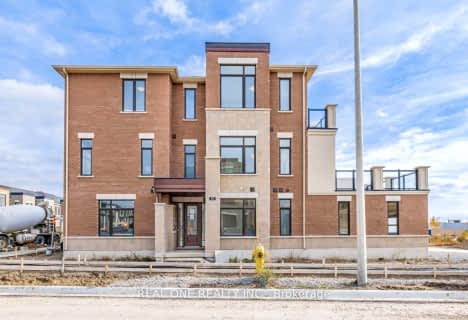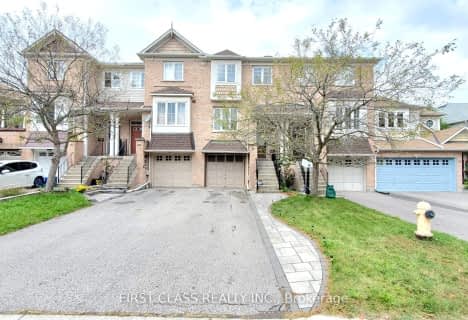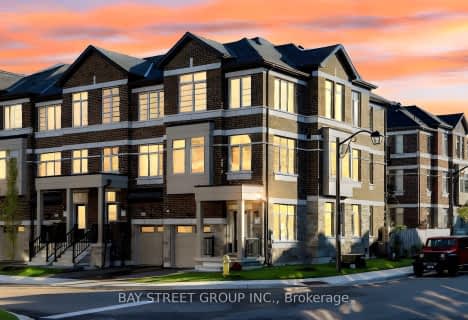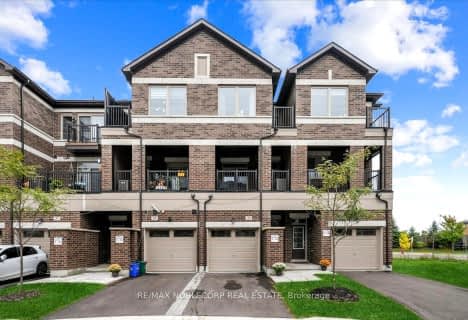Car-Dependent
- Most errands require a car.
Some Transit
- Most errands require a car.
Somewhat Bikeable
- Most errands require a car.

Boxwood Public School
Elementary: PublicSir Richard W Scott Catholic Elementary School
Elementary: CatholicEllen Fairclough Public School
Elementary: PublicMarkham Gateway Public School
Elementary: PublicLegacy Public School
Elementary: PublicCedarwood Public School
Elementary: PublicBill Hogarth Secondary School
Secondary: PublicFather Michael McGivney Catholic Academy High School
Secondary: CatholicLester B Pearson Collegiate Institute
Secondary: PublicMiddlefield Collegiate Institute
Secondary: PublicSt Brother André Catholic High School
Secondary: CatholicMarkham District High School
Secondary: Public-
Milliken Park
5555 Steeles Ave E (btwn McCowan & Middlefield Rd.), Scarborough ON M9L 1S7 3.18km -
Reesor Park
ON 4.14km -
Centennial Park
330 Bullock Dr, Ontario 4.65km
-
TD Bank Financial Group
7670 Markham Rd, Markham ON L3S 4S1 1.19km -
RBC Royal Bank
60 Copper Creek Dr, Markham ON L6B 0P2 2.12km -
TD Canada Trust ATM
9225 9th Line, Markham ON L6B 1A8 5.3km
