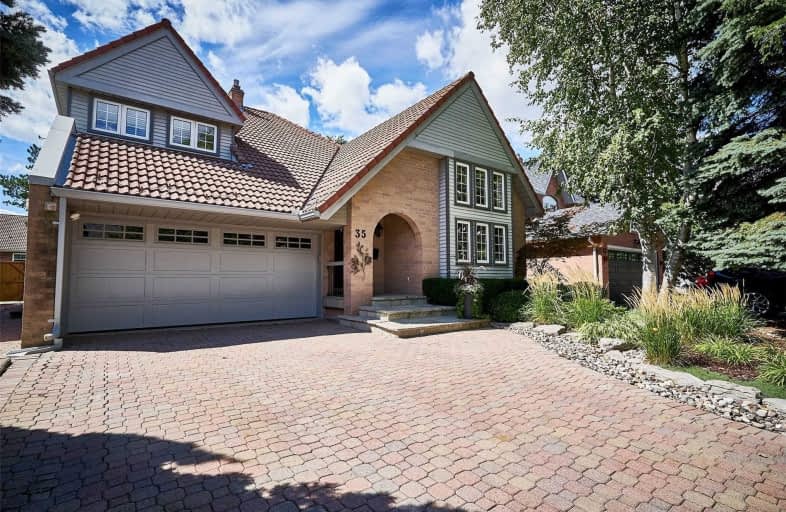
St Matthew Catholic Elementary School
Elementary: Catholic
0.59 km
St John XXIII Catholic Elementary School
Elementary: Catholic
1.36 km
Unionville Public School
Elementary: Public
0.66 km
Parkview Public School
Elementary: Public
0.53 km
Beckett Farm Public School
Elementary: Public
1.57 km
William Berczy Public School
Elementary: Public
1.40 km
Milliken Mills High School
Secondary: Public
3.58 km
Father Michael McGivney Catholic Academy High School
Secondary: Catholic
3.28 km
Markville Secondary School
Secondary: Public
1.75 km
Bill Crothers Secondary School
Secondary: Public
1.28 km
Unionville High School
Secondary: Public
2.58 km
Pierre Elliott Trudeau High School
Secondary: Public
2.26 km














