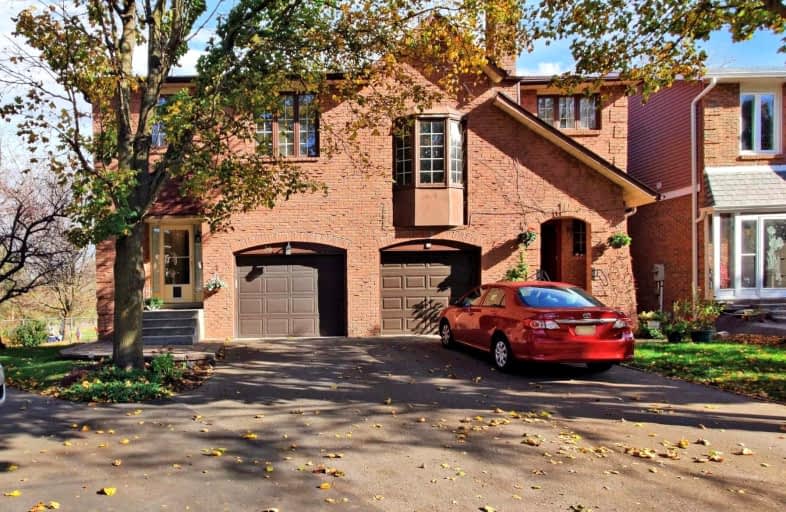Somewhat Walkable
- Some errands can be accomplished on foot.
Some Transit
- Most errands require a car.
Somewhat Bikeable
- Most errands require a car.

St John XXIII Catholic Elementary School
Elementary: CatholicUnionville Public School
Elementary: PublicParkview Public School
Elementary: PublicColedale Public School
Elementary: PublicWilliam Berczy Public School
Elementary: PublicSt Justin Martyr Catholic Elementary School
Elementary: CatholicMilliken Mills High School
Secondary: PublicSt Augustine Catholic High School
Secondary: CatholicMarkville Secondary School
Secondary: PublicBill Crothers Secondary School
Secondary: PublicUnionville High School
Secondary: PublicPierre Elliott Trudeau High School
Secondary: Public-
Jake's On Main
202 Main Street, Unionville, ON L3R 2G9 1.24km -
Unionville Arms Pub & Grill
189 Main Street, Unionville, ON L3R 2G8 1.33km -
Chat Bar
187 Main Street, Unionville, ON L3R 2G8 1.34km
-
Calabria Bakery
206 Main Street, Unit 1, Unionville, ON L3R 2G9 1.25km -
Mother Goose
Main Street Unionville & Carlton Road, Markham, ON L3P 1.99km -
Starbucks
201 Main Street, Unionville, ON L3R 2G8 1.29km
-
Gym O Gym
33 The Bridle Trail, Unit 11, Markham, ON L3R 4E7 1.47km -
Unionville Athletic Club
8500 Warden Avenue, Markham, ON L6G 1A5 2.12km -
GoodLife Fitness
169 Enterprise Boulevard, Markham, ON L6G 0E7 2.54km
-
Prorenata Pharmacy
13 Ivanhoe Drive, Markham, ON L6C 0X7 1.46km -
Richard & Ruth's No Frills
8601 Warden Avenue, Markham, ON L3R 9P6 1.63km -
Torrance Compounding Pharmacy
8228 Birchmount Road, Unit D, Markham, ON L3R 1A6 1.66km
-
Jake's On Main
202 Main Street, Unionville, ON L3R 2G9 1.24km -
Mother Goose
Main Street Unionville & Carlton Road, Markham, ON L3P 1.99km -
Old Country Inn Restaurant
198 Main Street, Unionville, ON L3R 2G9 1.26km
-
Markham Town Square
8601 Warden Avenue, Markham, ON L3R 0B5 1.64km -
Shoppes Of Unionville
4261 Highway 7, Unionville, ON L3R 9W6 1.77km -
Berczy Village Shopping Centre
10 Bur Oak Ave, Markham, ON L6C 0A2 2.04km
-
The Village Grocer
4476 16th Avenue, Markham, ON L3R 0P1 1.21km -
Hotpot Food Mart
19 Ivanhoe Drive, Markham, ON L6C 0X7 1.51km -
Richard & Ruth's No Frills
8601 Warden Avenue, Markham, ON L3R 9P6 1.63km
-
LCBO Markham
3991 Highway 7 E, Markham, ON L3R 5M6 1.79km -
The Beer Store
4681 Highway 7, Markham, ON L3R 1M6 2.22km -
LCBO
3075 Highway 7 E, Markham, ON L3R 5Y5 3.43km
-
Petro-Canada
4780 Highway 7 East, Markham, ON L3R 1M8 2.2km -
Neighbours - Petro Canada
4641 Hwy 7, Markham, ON L3P 7M7 2.13km -
Mercedes-Benz Markham
8350 Kennedy Road, Markham, ON L3R 0W4 2.42km
-
Cineplex Cinemas Markham and VIP
179 Enterprise Boulevard, Suite 169, Markham, ON L6G 0E7 2.62km -
York Cinemas
115 York Blvd, Richmond Hill, ON L4B 3B4 4.97km -
Woodside Square Cinemas
1571 Sandhurst Circle, Toronto, ON M1V 1V2 8.32km
-
Unionville Library
15 Library Lane, Markham, ON L3R 5C4 1.38km -
Angus Glen Public Library
3990 Major Mackenzie Drive East, Markham, ON L6C 1P8 2.59km -
Markham Public Library - Milliken Mills Branch
7600 Kennedy Road, Markham, ON L3R 9S5 4.02km
-
Markham Stouffville Hospital
381 Church Street, Markham, ON L3P 7P3 7.73km -
The Scarborough Hospital
3030 Birchmount Road, Scarborough, ON M1W 3W3 7.97km -
Shouldice Hospital
7750 Bayview Avenue, Thornhill, ON L3T 4A3 8.47km
-
Berczy Park
111 Glenbrook Dr, Markham ON L6C 2X2 2.71km -
Highgate Park
178 Highgate Dr (east of Birchmount Road), Markham ON L3R 4N2 5.09km -
Coppard Park
350 Highglen Ave, Markham ON L3S 3M2 5.24km
-
HSBC
8390 Kennedy Rd (at Peachtree Plaza), Markham ON L3R 0W4 2.23km -
BMO Bank of Montreal
5760 Hwy 7, Markham ON L3P 1B4 3.38km -
BMO Bank of Montreal
710 Markland St (at Major Mackenzie Dr E), Markham ON L6C 0G6 4.02km
- 3 bath
- 4 bed
- 2000 sqft
308 Caboto Trail, Markham, Ontario • L3R 4R1 • Village Green-South Unionville
- 5 bath
- 4 bed
21 Castleview Crescent, Markham, Ontario • L6C 3C2 • Victoria Manor-Jennings Gate














