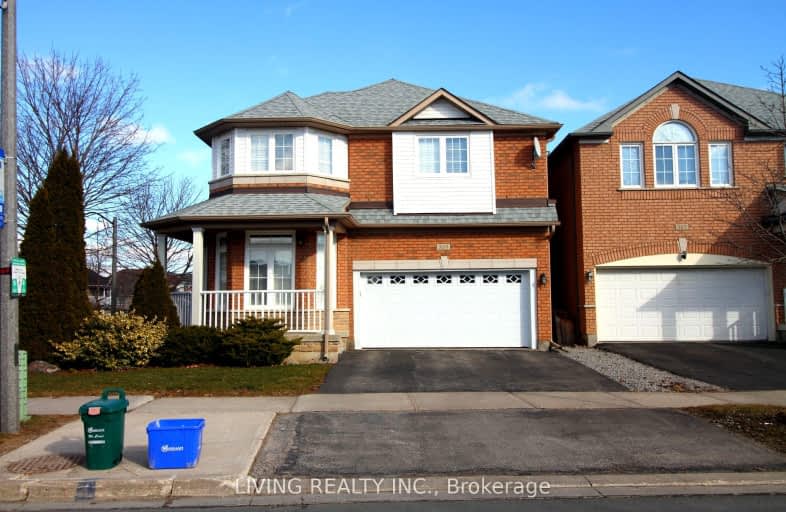Somewhat Walkable
- Some errands can be accomplished on foot.
52
/100
Good Transit
- Some errands can be accomplished by public transportation.
50
/100
Somewhat Bikeable
- Most errands require a car.
46
/100

St Matthew Catholic Elementary School
Elementary: Catholic
1.91 km
Unionville Public School
Elementary: Public
1.94 km
All Saints Catholic Elementary School
Elementary: Catholic
0.54 km
Beckett Farm Public School
Elementary: Public
0.87 km
Castlemore Elementary Public School
Elementary: Public
0.85 km
Stonebridge Public School
Elementary: Public
1.10 km
St Augustine Catholic High School
Secondary: Catholic
4.26 km
Markville Secondary School
Secondary: Public
2.30 km
Bill Crothers Secondary School
Secondary: Public
3.72 km
Unionville High School
Secondary: Public
4.27 km
Bur Oak Secondary School
Secondary: Public
2.58 km
Pierre Elliott Trudeau High School
Secondary: Public
0.33 km
-
Berczy Park
111 Glenbrook Dr, Markham ON L6C 2X2 0.36km -
Toogood Pond
Carlton Rd (near Main St.), Unionville ON L3R 4J8 2.36km -
Milne Dam Conservation Park
Hwy 407 (btwn McCowan & Markham Rd.), Markham ON L3P 1G6 4.3km
-
RBC Royal Bank
9428 Markham Rd (at Edward Jeffreys Ave.), Markham ON L6E 0N1 3.86km -
BMO Bank of Montreal
3993 Hwy 7 E (at Village Pkwy), Markham ON L3R 5M6 3.91km -
RBC Royal Bank
4261 Hwy 7 E (at Village Pkwy.), Markham ON L3R 9W6 3.96km














