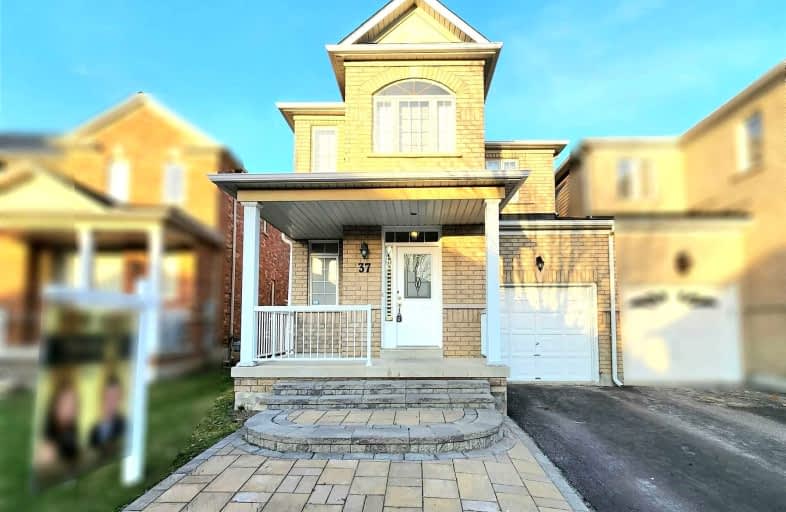Car-Dependent
- Most errands require a car.
Some Transit
- Most errands require a car.
Bikeable
- Some errands can be accomplished on bike.

Fred Varley Public School
Elementary: PublicAll Saints Catholic Elementary School
Elementary: CatholicSan Lorenzo Ruiz Catholic Elementary School
Elementary: CatholicJohn McCrae Public School
Elementary: PublicCastlemore Elementary Public School
Elementary: PublicStonebridge Public School
Elementary: PublicMarkville Secondary School
Secondary: PublicSt Brother André Catholic High School
Secondary: CatholicBill Crothers Secondary School
Secondary: PublicMarkham District High School
Secondary: PublicBur Oak Secondary School
Secondary: PublicPierre Elliott Trudeau High School
Secondary: Public-
Toogood Pond
Carlton Rd (near Main St.), Unionville ON L3R 4J8 3.18km -
Crosby Park
Markham ON L3R 2A3 3.42km -
Boxgrove Community Park
14th Ave. & Boxgrove By-Pass, Markham ON 6.39km
-
Scotiabank
101 Main St N (at Robinson St), Markham ON L3P 1X9 3.32km -
RBC Royal Bank
5051 Hwy 7 E, Markham ON L3R 1N3 3.35km -
BMO Bank of Montreal
5760 Hwy 7, Markham ON L3P 1B4 3.34km
- 2 bath
- 3 bed
- 700 sqft
18 King Richard Court North, Markham, Ontario • L3P 1M1 • Bullock














