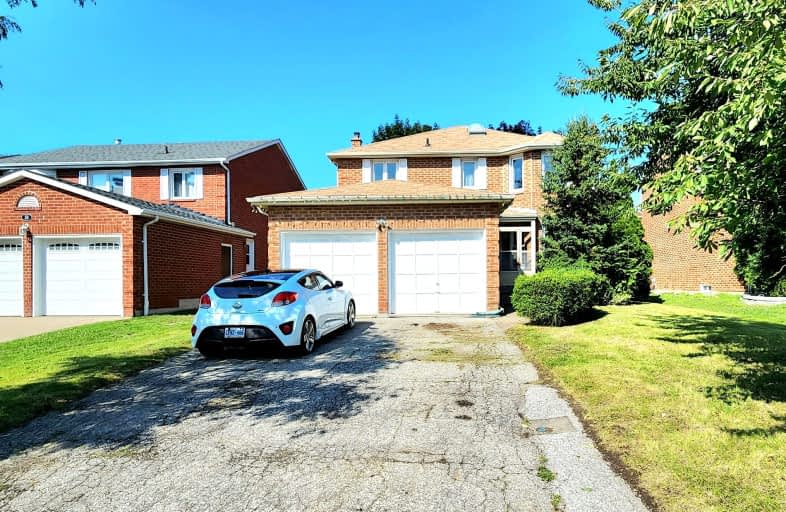Car-Dependent
- Most errands require a car.
Good Transit
- Some errands can be accomplished by public transportation.
Bikeable
- Some errands can be accomplished on bike.

St John XXIII Catholic Elementary School
Elementary: CatholicSt Monica Catholic Elementary School
Elementary: CatholicButtonville Public School
Elementary: PublicColedale Public School
Elementary: PublicWilliam Berczy Public School
Elementary: PublicSt Justin Martyr Catholic Elementary School
Elementary: CatholicMilliken Mills High School
Secondary: PublicSt Augustine Catholic High School
Secondary: CatholicMarkville Secondary School
Secondary: PublicBill Crothers Secondary School
Secondary: PublicUnionville High School
Secondary: PublicPierre Elliott Trudeau High School
Secondary: Public-
King Edward's Arms
8505 Warden Avenue, Markham, ON L3R 0Y8 0.59km -
Hutaoli Music Restaurant & Bar
3760 Highway 7 E, Unit 1, Markham, ON L3R 0N2 0.62km -
St Louis Bar and Grill
3621 Highway 7, Unit 110, Markham, ON L3R 0G6 0.8km
-
McDonald's
3760 Hwy 7, Markham, ON L3R 0N2 0.62km -
Miss Lin Cafe
3601 Hwy 7, Markham, ON L3R 0M3 0.82km -
M Chá Bar
3621 Highway 7, Unit 122, Markham, ON L3R 0G9 0.83km
-
Unionville Athletic Club
8500 Warden Avenue, Markham, ON L6G 1A5 0.83km -
C2 Badminton Club
1300 Rodick Road, Markham, ON L3R 8C3 1.15km -
CrossFit UV
60 Spy Court, Unit 6, Markham, ON L3R 5H6 1.67km
-
Shoppers Drug Mart
8601 Warden Avenue, Markham, ON L3R 0B5 0.58km -
Shoppers Drug Mart
9255 Woodbine Avenue, Unit 1B, Cachet Centre, Markham, ON L6C 1Y9 2.21km -
Shoppers Drug Mart
4630 Highway 7 E, Markham, ON L3R 1M5 2.57km
-
Aramark
201 Town Centre Boulevard, Markham, ON L3R 8G5 0.32km -
Jeon Ju Hyang
8601 Warden Avenue, Unit 21, Markham, ON L3R 0B5 0.41km -
Deluxe Chinese Cuisine
8601 Av Warden, Markham, ON L3R 0B5 0.41km
-
Markham Town Square
8601 Warden Avenue, Markham, ON L3R 0B5 0.41km -
First Markham Place
3255 Highway 7 E, Markham, ON L3R 3P9 1.52km -
The Origin
169 Enterprise Boulevard, Markham, ON L6G 0A2 1.69km
-
Richard & Ruth's No Frills
8601 Warden Avenue, Markham, ON L3R 9P6 0.41km -
Whole Foods Market
3997 Hwy 7, Markham, ON L3R 5M6 1.18km -
FreshWay Foodmart
3275 Highway 7, Markham, ON L3R 3P9 1.6km
-
LCBO Markham
3991 Highway 7 E, Markham, ON L3R 5M6 1.21km -
LCBO
3075 Highway 7 E, Markham, ON L3R 5Y5 2.04km -
The Beer Store
4681 Highway 7, Markham, ON L3R 1M6 2.71km
-
Shell
8510 Woodbine Avenue, Markham, ON L3R 4X8 2.15km -
Esso
3010 16th Avenue, Markham, ON L3R 0K7 2.2km -
Circle K
3010 16th Avenue, Markham, ON L3R 0S3 2.2km
-
Cineplex Cinemas Markham and VIP
179 Enterprise Boulevard, Suite 169, Markham, ON L6G 0E7 1.72km -
York Cinemas
115 York Blvd, Richmond Hill, ON L4B 3B4 3.7km -
SilverCity Richmond Hill
8725 Yonge Street, Richmond Hill, ON L4C 6Z1 7.61km
-
Unionville Library
15 Library Lane, Markham, ON L3R 5C4 2.3km -
Markham Public Library - Milliken Mills Branch
7600 Kennedy Road, Markham, ON L3R 9S5 3.48km -
Angus Glen Public Library
3990 Major Mackenzie Drive East, Markham, ON L6C 1P8 3.71km
-
The Scarborough Hospital
3030 Birchmount Road, Scarborough, ON M1W 3W3 6.97km -
Shouldice Hospital
7750 Bayview Avenue, Thornhill, ON L3T 4A3 7.09km -
Unionville Childrens Clinic
3601 Highway 7 E, Suite 601, Markham, ON L3R 0M3 0.85km
- 3 bath
- 4 bed
- 2000 sqft
308 Caboto Trail, Markham, Ontario • L3R 4R1 • Village Green-South Unionville









