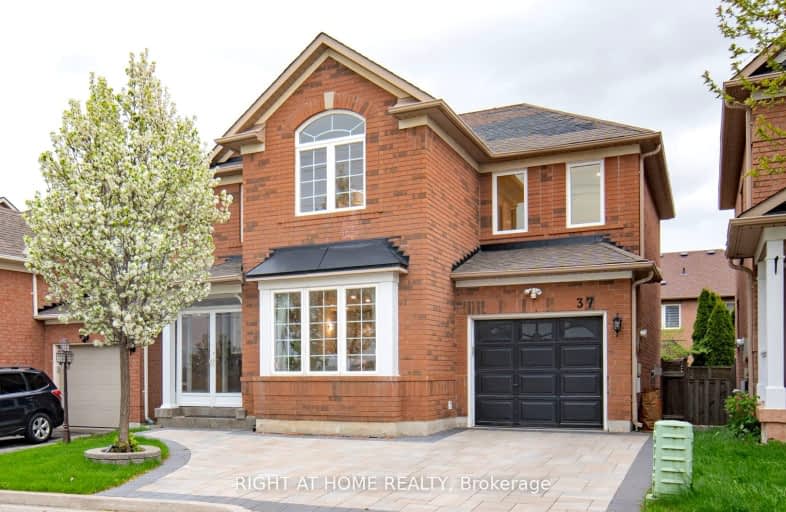
3D Walkthrough
Car-Dependent
- Most errands require a car.
36
/100
Good Transit
- Some errands can be accomplished by public transportation.
50
/100
Bikeable
- Some errands can be accomplished on bike.
67
/100

St Matthew Catholic Elementary School
Elementary: Catholic
2.70 km
Unionville Public School
Elementary: Public
2.69 km
All Saints Catholic Elementary School
Elementary: Catholic
0.47 km
Beckett Farm Public School
Elementary: Public
1.66 km
Castlemore Elementary Public School
Elementary: Public
0.69 km
Stonebridge Public School
Elementary: Public
1.56 km
St Augustine Catholic High School
Secondary: Catholic
4.49 km
Markville Secondary School
Secondary: Public
3.00 km
Bill Crothers Secondary School
Secondary: Public
4.49 km
Unionville High School
Secondary: Public
4.87 km
Bur Oak Secondary School
Secondary: Public
2.69 km
Pierre Elliott Trudeau High School
Secondary: Public
0.99 km
-
Toogood Pond
Carlton Rd (near Main St.), Unionville ON L3R 4J8 3.11km -
Reesor Park
ON 5.61km -
Coppard Park
350 Highglen Ave, Markham ON L3S 3M2 6.56km
-
TD Bank Financial Group
9970 Kennedy Rd, Markham ON L6C 0M4 0.6km -
RBC Royal Bank
9428 Markham Rd (at Edward Jeffreys Ave.), Markham ON L6E 0N1 3.71km -
TD Bank Financial Group
2890 Major MacKenzie Dr E, Markham ON L6C 0G6 5.02km













