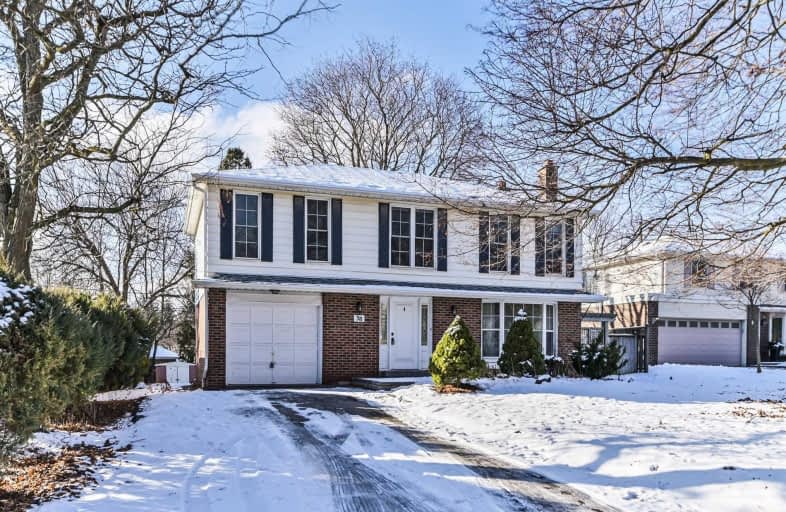Sold on Feb 12, 2020
Note: Property is not currently for sale or for rent.

-
Type: Detached
-
Style: 2-Storey
-
Lot Size: 62.72 x 110 Feet
-
Age: No Data
-
Taxes: $4,121 per year
-
Days on Site: 34 Days
-
Added: Jan 09, 2020 (1 month on market)
-
Updated:
-
Last Checked: 3 months ago
-
MLS®#: N4664486
-
Listed By: Re/max realtron lucky penny homes realty, brokerage
Gorgeous Detached 2 Storey 4 Large Size Bedroom Home In A High Demand Area. Hardwood Floor Throughout, Renovated Kitchen W/Granite Counter Walk/O To Yard, Living Rm W/Large Picture Window, Master Bedroom With Walk-In Closet/2Pc Ensuite, Roy H.Crosby P.S, Walking Trails, Milne Dam Conservation Park, Supermarkets, Shopping Mall, Highly Ranked Markville Ss, Mins To Hwy 7/407, Markville Mall, Go Train.
Extras
Fridge, Stove, Microwave, Dishwasher, Washer/Dryer, All Electrical Light Fixtures, All Window Coverings.
Property Details
Facts for 38 Walkerton Drive, Markham
Status
Days on Market: 34
Last Status: Sold
Sold Date: Feb 12, 2020
Closed Date: Mar 10, 2020
Expiry Date: Apr 09, 2020
Sold Price: $1,090,000
Unavailable Date: Feb 12, 2020
Input Date: Jan 09, 2020
Property
Status: Sale
Property Type: Detached
Style: 2-Storey
Area: Markham
Community: Bullock
Availability Date: Tba
Inside
Bedrooms: 4
Bedrooms Plus: 1
Bathrooms: 3
Kitchens: 1
Rooms: 7
Den/Family Room: No
Air Conditioning: Central Air
Fireplace: Yes
Washrooms: 3
Building
Basement: Finished
Heat Type: Forced Air
Heat Source: Gas
Exterior: Alum Siding
Exterior: Brick
Water Supply: Municipal
Special Designation: Unknown
Parking
Driveway: Private
Garage Spaces: 1
Garage Type: Built-In
Covered Parking Spaces: 4
Total Parking Spaces: 5
Fees
Tax Year: 2019
Tax Legal Description: Lt 48 Pl 7326 ; S/T Vm13055,Vm13133 ; City Of Mark
Taxes: $4,121
Highlights
Feature: Clear View
Feature: Park
Feature: School
Land
Cross Street: Mccowan/Hwy 7
Municipality District: Markham
Fronting On: West
Pool: None
Sewer: Sewers
Lot Depth: 110 Feet
Lot Frontage: 62.72 Feet
Additional Media
- Virtual Tour: https://studiogtavtour.ca/38-Walkerton-Drive-Markham/idx
Rooms
Room details for 38 Walkerton Drive, Markham
| Type | Dimensions | Description |
|---|---|---|
| Living Main | 3.97 x 4.58 | Combined W/Dining, Hardwood Floor, Large Window |
| Dining Main | 2.99 x 3.05 | Combined W/Living, Hardwood Floor, O/Looks Backyard |
| Kitchen Main | 3.13 x 3.41 | Granite Counter, W/O To Yard, Pot Lights |
| Master 2nd | 3.36 x 5.80 | Hardwood Floor, W/I Closet, 2 Pc Ensuite |
| 2nd Br 2nd | 3.28 x 4.58 | Hardwood Floor, Double Closet |
| 3rd Br 2nd | 3.05 x 3.60 | Hardwood Floor, Closet |
| 4th Br 2nd | 2.75 x 3.05 | Hardwood Floor, Closet |
| Rec Bsmt | 3.46 x 6.71 | Linoleum, Window |
| XXXXXXXX | XXX XX, XXXX |
XXXX XXX XXXX |
$X,XXX,XXX |
| XXX XX, XXXX |
XXXXXX XXX XXXX |
$XXX,XXX | |
| XXXXXXXX | XXX XX, XXXX |
XXXXXXX XXX XXXX |
|
| XXX XX, XXXX |
XXXXXX XXX XXXX |
$X,XXX,XXX | |
| XXXXXXXX | XXX XX, XXXX |
XXXXXXXX XXX XXXX |
|
| XXX XX, XXXX |
XXXXXX XXX XXXX |
$X,XXX,XXX | |
| XXXXXXXX | XXX XX, XXXX |
XXXXXX XXX XXXX |
$X,XXX |
| XXX XX, XXXX |
XXXXXX XXX XXXX |
$X,XXX | |
| XXXXXXXX | XXX XX, XXXX |
XXXXXXX XXX XXXX |
|
| XXX XX, XXXX |
XXXXXX XXX XXXX |
$X,XXX,XXX | |
| XXXXXXXX | XXX XX, XXXX |
XXXXXXX XXX XXXX |
|
| XXX XX, XXXX |
XXXXXX XXX XXXX |
$X,XXX | |
| XXXXXXXX | XXX XX, XXXX |
XXXXXXX XXX XXXX |
|
| XXX XX, XXXX |
XXXXXX XXX XXXX |
$X,XXX | |
| XXXXXXXX | XXX XX, XXXX |
XXXXXXXX XXX XXXX |
|
| XXX XX, XXXX |
XXXXXX XXX XXXX |
$X,XXX,XXX | |
| XXXXXXXX | XXX XX, XXXX |
XXXX XXX XXXX |
$X,XXX,XXX |
| XXX XX, XXXX |
XXXXXX XXX XXXX |
$X,XXX,XXX |
| XXXXXXXX XXXX | XXX XX, XXXX | $1,090,000 XXX XXXX |
| XXXXXXXX XXXXXX | XXX XX, XXXX | $999,000 XXX XXXX |
| XXXXXXXX XXXXXXX | XXX XX, XXXX | XXX XXXX |
| XXXXXXXX XXXXXX | XXX XX, XXXX | $1,199,000 XXX XXXX |
| XXXXXXXX XXXXXXXX | XXX XX, XXXX | XXX XXXX |
| XXXXXXXX XXXXXX | XXX XX, XXXX | $1,090,000 XXX XXXX |
| XXXXXXXX XXXXXX | XXX XX, XXXX | $2,050 XXX XXXX |
| XXXXXXXX XXXXXX | XXX XX, XXXX | $1,950 XXX XXXX |
| XXXXXXXX XXXXXXX | XXX XX, XXXX | XXX XXXX |
| XXXXXXXX XXXXXX | XXX XX, XXXX | $1,299,000 XXX XXXX |
| XXXXXXXX XXXXXXX | XXX XX, XXXX | XXX XXXX |
| XXXXXXXX XXXXXX | XXX XX, XXXX | $2,400 XXX XXXX |
| XXXXXXXX XXXXXXX | XXX XX, XXXX | XXX XXXX |
| XXXXXXXX XXXXXX | XXX XX, XXXX | $2,400 XXX XXXX |
| XXXXXXXX XXXXXXXX | XXX XX, XXXX | XXX XXXX |
| XXXXXXXX XXXXXX | XXX XX, XXXX | $1,498,000 XXX XXXX |
| XXXXXXXX XXXX | XXX XX, XXXX | $1,258,000 XXX XXXX |
| XXXXXXXX XXXXXX | XXX XX, XXXX | $1,088,000 XXX XXXX |

Roy H Crosby Public School
Elementary: PublicRamer Wood Public School
Elementary: PublicJames Robinson Public School
Elementary: PublicSt Patrick Catholic Elementary School
Elementary: CatholicSt Edward Catholic Elementary School
Elementary: CatholicUnionville Meadows Public School
Elementary: PublicFather Michael McGivney Catholic Academy High School
Secondary: CatholicMarkville Secondary School
Secondary: PublicMiddlefield Collegiate Institute
Secondary: PublicBill Crothers Secondary School
Secondary: PublicMarkham District High School
Secondary: PublicBur Oak Secondary School
Secondary: Public- 4 bath
- 4 bed
52 Monique Court, Markham, Ontario • L3S 4S5 • Cedarwood
- 2 bath
- 4 bed
1 Station Street, Markham, Ontario • L3P 1Z5 • Old Markham Village




