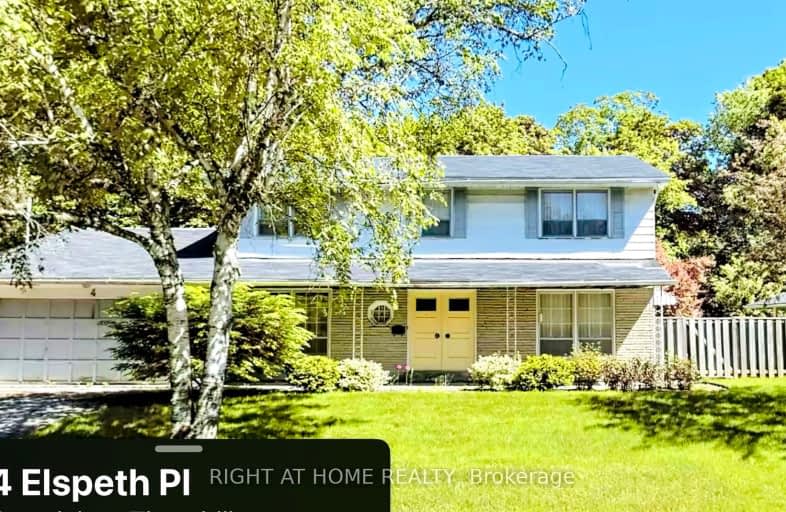Car-Dependent
- Most errands require a car.
Good Transit
- Some errands can be accomplished by public transportation.
Somewhat Bikeable
- Most errands require a car.

Johnsview Village Public School
Elementary: PublicSt Agnes Catholic School
Elementary: CatholicE J Sand Public School
Elementary: PublicBayview Glen Public School
Elementary: PublicLillian Public School
Elementary: PublicHenderson Avenue Public School
Elementary: PublicAvondale Secondary Alternative School
Secondary: PublicDrewry Secondary School
Secondary: PublicSt. Joseph Morrow Park Catholic Secondary School
Secondary: CatholicThornlea Secondary School
Secondary: PublicBrebeuf College School
Secondary: CatholicThornhill Secondary School
Secondary: Public-
Bestview Park
Ontario 1.33km -
Pamona Valley Tennis Club
Markham ON 1.69km -
Duncan Creek Park
Aspenwood Dr (btwn Don Mills & Leslie), Toronto ON 3.29km
-
CIBC
3315 Bayview Ave (at Cummer Ave.), Toronto ON M2K 1G4 1.47km -
BMO Bank of Montreal
5522 Yonge St (at Tolman St.), Toronto ON M2N 7L3 3.01km -
Finch-Leslie Square
191 Ravel Rd, Toronto ON M2H 1T1 3.09km
- 3 bath
- 4 bed
- 2000 sqft
66 Lloydminster Crescent, Toronto, Ontario • M2M 2S1 • Newtonbrook East
- 4 bath
- 4 bed
- 2500 sqft
20 Saddletree Drive, Toronto, Ontario • M2H 3L3 • Bayview Woods-Steeles
- 3 bath
- 4 bed
- 1500 sqft
3142 Bayview Avenue, Toronto, Ontario • M2N 5L4 • Willowdale East
- 5 bath
- 4 bed
- 3000 sqft
12 Cedar Forest Court, Markham, Ontario • L3T 2A4 • Royal Orchard














