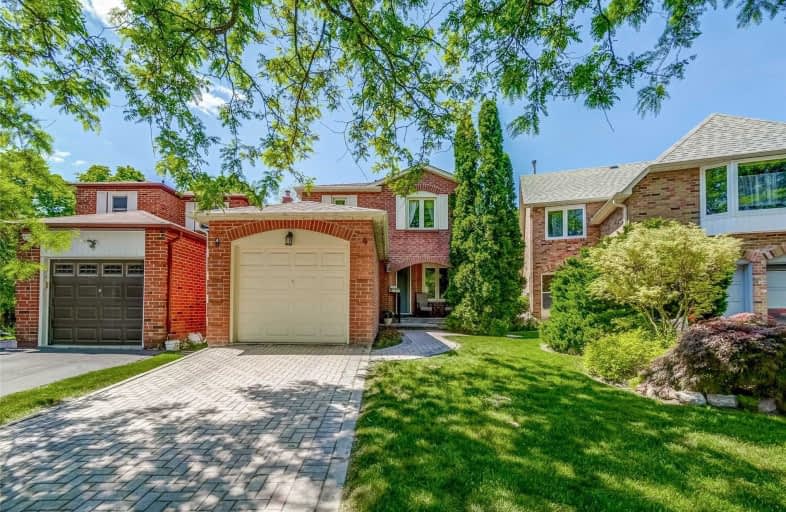Sold on May 30, 2021
Note: Property is not currently for sale or for rent.

-
Type: Detached
-
Style: 2-Storey
-
Size: 1100 sqft
-
Lot Size: 27.92 x 107.04 Feet
-
Age: 31-50 years
-
Taxes: $4,039 per year
-
Days on Site: 3 Days
-
Added: May 27, 2021 (3 days on market)
-
Updated:
-
Last Checked: 2 months ago
-
MLS®#: N5250118
-
Listed By: Royal lepage your community realty, brokerage
4 Eugenia Is Located On Quiet, Family Friendly Court. 3 Bedroom Brick Home With Interlock Walkway + Driveway And Flagstone Front Porch. Walkout Basement To Private, Fully Fenced Backyard. Large Balcony Off Of Livingroom. Same Owner For Last 35 Years. Walking Distance To Go Train Station, Centennial C.C. And Markville Mall.
Extras
Furnace, A/C, Humidifier And Air Cleaner Installed In 2008. Stove, Fridge (2), Dishwasher, Washer [2021], Dryer, Laundry Tub, E.G.D.O. And Remote. Gas Fireplace And Remote, Interlock Backyard Patio. Laundry Area And Storage. Survey Avail
Property Details
Facts for 4 Eugenia Court, Markham
Status
Days on Market: 3
Last Status: Sold
Sold Date: May 30, 2021
Closed Date: Jul 20, 2021
Expiry Date: Sep 30, 2021
Sold Price: $1,100,000
Unavailable Date: May 30, 2021
Input Date: May 27, 2021
Prior LSC: Sold
Property
Status: Sale
Property Type: Detached
Style: 2-Storey
Size (sq ft): 1100
Age: 31-50
Area: Markham
Community: Markville
Availability Date: 90/120
Inside
Bedrooms: 3
Bathrooms: 3
Kitchens: 1
Rooms: 7
Den/Family Room: Yes
Air Conditioning: Central Air
Fireplace: Yes
Washrooms: 3
Building
Basement: Fin W/O
Heat Type: Forced Air
Heat Source: Gas
Exterior: Brick
Water Supply: Municipal
Special Designation: Unknown
Parking
Driveway: Private
Garage Spaces: 1
Garage Type: Attached
Covered Parking Spaces: 2
Total Parking Spaces: 3
Fees
Tax Year: 2021
Tax Legal Description: Pcl 5-2, Sec 65M2143 ; Pt Lt 5, Pl 65M2143 , Part
Taxes: $4,039
Highlights
Feature: Cul De Sac
Feature: Park
Feature: Public Transit
Feature: Rec Centre
Feature: School
Feature: School Bus Route
Land
Cross Street: Mccowan And Bullock
Municipality District: Markham
Fronting On: West
Parcel Number: 029670608
Pool: None
Sewer: Sewers
Lot Depth: 107.04 Feet
Lot Frontage: 27.92 Feet
Lot Irregularities: Widens In Back To 39.
Additional Media
- Virtual Tour: https://unbranded.youriguide.com/4_eugenia_ct_markham_on/
Rooms
Room details for 4 Eugenia Court, Markham
| Type | Dimensions | Description |
|---|---|---|
| Living Ground | 3.58 x 5.21 | Hardwood Floor, W/O To Balcony |
| Dining Ground | 2.87 x 2.57 | Hardwood Floor, O/Looks Backyard |
| Kitchen Ground | 2.97 x 2.45 | Hardwood Floor, Walk Through |
| Breakfast Ground | 2.28 x 2.45 | Hardwood Floor, Large Window, O/Looks Frontyard |
| Master 2nd | 4.55 x 4.45 | 4 Pc Ensuite, His/Hers Closets, Broadloom |
| 2nd Br 2nd | 3.09 x 2.78 | Broadloom, O/Looks Frontyard |
| 3rd Br 2nd | 2.78 x 3.41 | Broadloom |
| Family Bsmt | 3.52 x 6.02 | Broadloom, Gas Fireplace, W/O To Yard |
| Other Bsmt | 2.05 x 1.40 | Mirrored Walls, Wet Bar |
| Other Bsmt | 2.43 x 4.40 | Unfinished, Laundry Sink |
| XXXXXXXX | XXX XX, XXXX |
XXXX XXX XXXX |
$X,XXX,XXX |
| XXX XX, XXXX |
XXXXXX XXX XXXX |
$XXX,XXX |
| XXXXXXXX XXXX | XXX XX, XXXX | $1,100,000 XXX XXXX |
| XXXXXXXX XXXXXX | XXX XX, XXXX | $849,000 XXX XXXX |

St Matthew Catholic Elementary School
Elementary: CatholicRoy H Crosby Public School
Elementary: PublicRamer Wood Public School
Elementary: PublicSt Edward Catholic Elementary School
Elementary: CatholicCentral Park Public School
Elementary: PublicUnionville Meadows Public School
Elementary: PublicMilliken Mills High School
Secondary: PublicFather Michael McGivney Catholic Academy High School
Secondary: CatholicMarkville Secondary School
Secondary: PublicBill Crothers Secondary School
Secondary: PublicBur Oak Secondary School
Secondary: PublicPierre Elliott Trudeau High School
Secondary: Public

