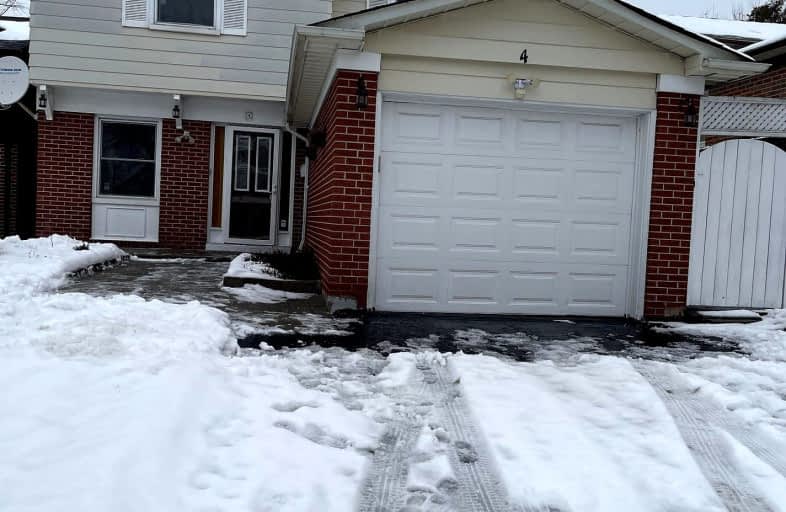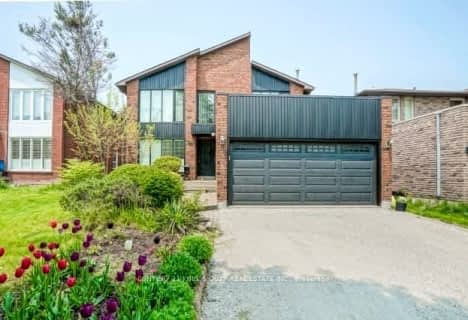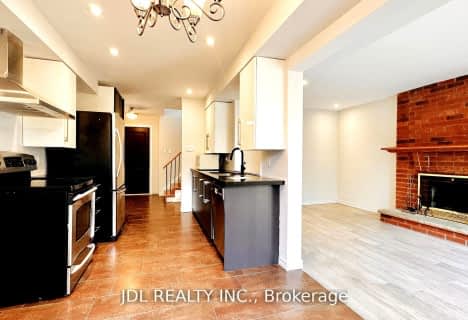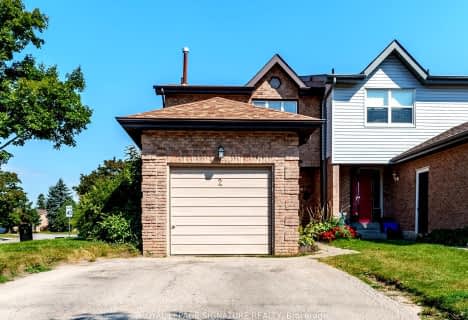Very Walkable
- Most errands can be accomplished on foot.
78
/100
Good Transit
- Some errands can be accomplished by public transportation.
64
/100
Bikeable
- Some errands can be accomplished on bike.
54
/100

Holy Redeemer Catholic School
Elementary: Catholic
0.48 km
Highland Middle School
Elementary: Public
0.95 km
German Mills Public School
Elementary: Public
0.43 km
Arbor Glen Public School
Elementary: Public
0.82 km
St Michael Catholic Academy
Elementary: Catholic
0.26 km
Cliffwood Public School
Elementary: Public
0.70 km
North East Year Round Alternative Centre
Secondary: Public
3.44 km
Msgr Fraser College (Northeast)
Secondary: Catholic
0.48 km
St. Joseph Morrow Park Catholic Secondary School
Secondary: Catholic
2.81 km
Georges Vanier Secondary School
Secondary: Public
3.30 km
A Y Jackson Secondary School
Secondary: Public
0.66 km
St Robert Catholic High School
Secondary: Catholic
2.84 km
-
Bestview Park
Ontario 1.79km -
Green Lane Park
16 Thorne Lane, Markham ON L3T 5K5 2.07km -
East Don Parklands
Leslie St (btwn Steeles & Sheppard), Toronto ON 3.74km
-
RBC Royal Bank
7481 Woodbine Ave, Markham ON L3R 2W1 2km -
Finch-Leslie Square
191 Ravel Rd, Toronto ON M2H 1T1 2.25km -
TD Bank Financial Group
7080 Warden Ave, Markham ON L3R 5Y2 3.44km














