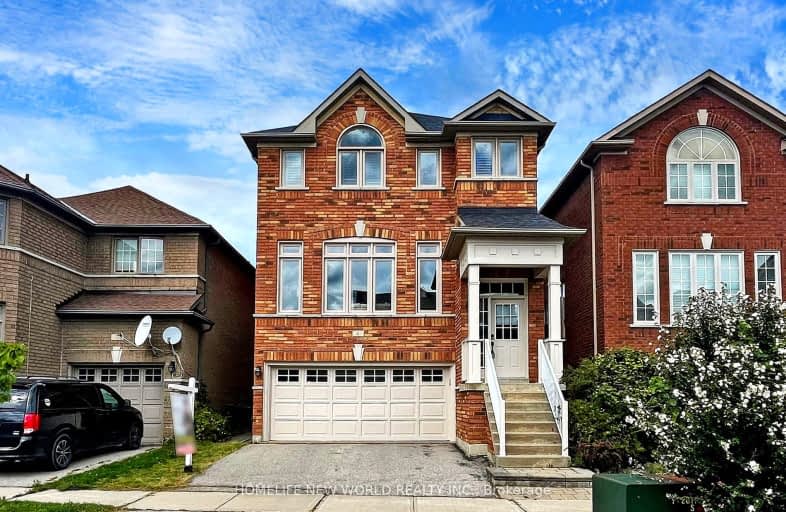
3D Walkthrough
Somewhat Walkable
- Some errands can be accomplished on foot.
51
/100
Good Transit
- Some errands can be accomplished by public transportation.
50
/100
Somewhat Bikeable
- Most errands require a car.
46
/100

St Matthew Catholic Elementary School
Elementary: Catholic
1.84 km
Unionville Public School
Elementary: Public
1.87 km
All Saints Catholic Elementary School
Elementary: Catholic
0.60 km
Beckett Farm Public School
Elementary: Public
0.80 km
Castlemore Elementary Public School
Elementary: Public
0.89 km
Stonebridge Public School
Elementary: Public
1.08 km
Markville Secondary School
Secondary: Public
2.23 km
St Brother André Catholic High School
Secondary: Catholic
4.07 km
Bill Crothers Secondary School
Secondary: Public
3.65 km
Unionville High School
Secondary: Public
4.21 km
Bur Oak Secondary School
Secondary: Public
2.57 km
Pierre Elliott Trudeau High School
Secondary: Public
0.31 km
-
Toogood Pond
Carlton Rd (near Main St.), Unionville ON L3R 4J8 2.3km -
Centennial Park
330 Bullock Dr, Ontario 2.64km -
Briarwood Park
118 Briarwood Rd, Markham ON L3R 2X5 2.77km
-
TD Bank Financial Group
9970 Kennedy Rd, Markham ON L6C 0M4 0.96km -
TD Bank Financial Group
9870 Hwy 48 (Major Mackenzie Dr), Markham ON L6E 0H7 3.74km -
Scotiabank
2880 Major MacKenzie Dr E, Markham ON L6C 0G6 5.11km













