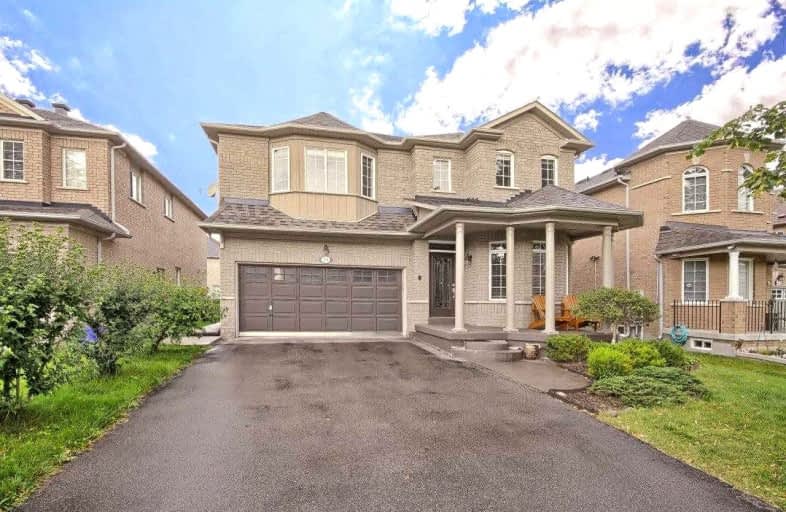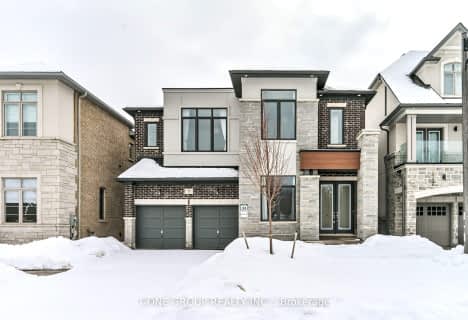
Fred Varley Public School
Elementary: Public
1.32 km
All Saints Catholic Elementary School
Elementary: Catholic
0.52 km
Beckett Farm Public School
Elementary: Public
1.56 km
John McCrae Public School
Elementary: Public
1.24 km
Castlemore Elementary Public School
Elementary: Public
0.27 km
Stonebridge Public School
Elementary: Public
0.74 km
Father Michael McGivney Catholic Academy High School
Secondary: Catholic
5.51 km
Markville Secondary School
Secondary: Public
2.32 km
St Brother André Catholic High School
Secondary: Catholic
3.38 km
Bill Crothers Secondary School
Secondary: Public
4.31 km
Bur Oak Secondary School
Secondary: Public
1.79 km
Pierre Elliott Trudeau High School
Secondary: Public
1.22 km














