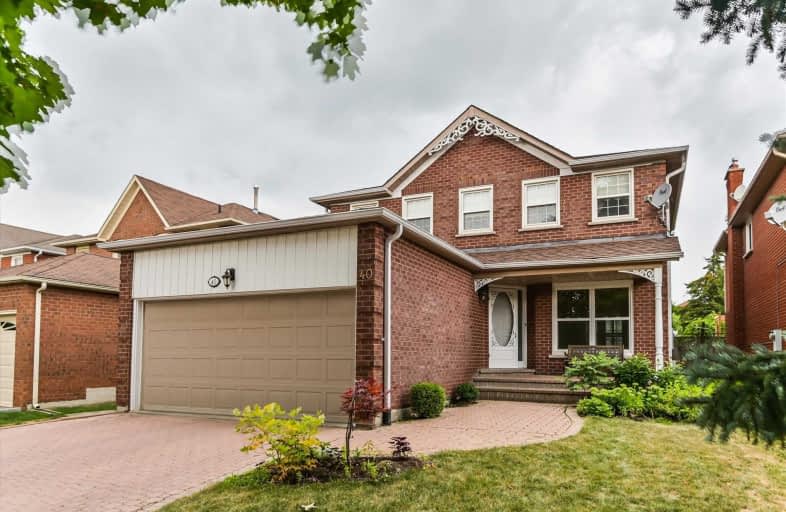Sold on Sep 20, 2019
Note: Property is not currently for sale or for rent.

-
Type: Detached
-
Style: 2-Storey
-
Size: 2000 sqft
-
Lot Size: 41 x 149 Feet
-
Age: No Data
-
Taxes: $5,073 per year
-
Days on Site: 44 Days
-
Added: Sep 22, 2019 (1 month on market)
-
Updated:
-
Last Checked: 2 months ago
-
MLS®#: N4539213
-
Listed By: Homelife landmark realty inc., brokerage
Solid Detached Home Nestled In Desirable Central Unionville. Professional Finished 2/Br Basement. Interlocking Driveway Can Park 4 Cars W/No Sidewalk.Updated Granite Kitchen Counter With Huge Breakfast Area(2017). Hardwood Fl On M/F, Updated Roof(2017),A/C & Furnace (2016),Huge Closets. Outstanding Layout W/ Great Room Sizes, Close To Toogood Pond & Main St. Top Ranking Markville S/S Zone. Prestige Home In Mint Condition. Makes This Home A Real Gem!
Extras
Fridge, Stove, Dishwasher(Asis), Washer & Dryer, All Electric Light Fixtures, All Window Coverings,Hot Water Tank(R).
Property Details
Facts for 40 Couperthwaite Crescent, Markham
Status
Days on Market: 44
Last Status: Sold
Sold Date: Sep 20, 2019
Closed Date: Nov 12, 2019
Expiry Date: Nov 30, 2019
Sold Price: $1,049,000
Unavailable Date: Sep 20, 2019
Input Date: Aug 07, 2019
Property
Status: Sale
Property Type: Detached
Style: 2-Storey
Size (sq ft): 2000
Area: Markham
Community: Unionville
Availability Date: Tba
Inside
Bedrooms: 4
Bedrooms Plus: 2
Bathrooms: 4
Kitchens: 1
Rooms: 9
Den/Family Room: Yes
Air Conditioning: Central Air
Fireplace: Yes
Central Vacuum: Y
Washrooms: 4
Utilities
Electricity: Yes
Gas: Yes
Cable: Yes
Telephone: Yes
Building
Basement: Finished
Basement 2: Other
Heat Type: Forced Air
Heat Source: Gas
Exterior: Brick
Elevator: N
Water Supply: None
Special Designation: Unknown
Parking
Driveway: Private
Garage Spaces: 2
Garage Type: Attached
Covered Parking Spaces: 4
Total Parking Spaces: 6
Fees
Tax Year: 2019
Tax Legal Description: Pl 65M2275 Lt27
Taxes: $5,073
Highlights
Feature: Fenced Yard
Feature: Public Transit
Feature: School Bus Route
Land
Cross Street: Kennedy & Hwy7
Municipality District: Markham
Fronting On: North
Pool: None
Sewer: Sewers
Lot Depth: 149 Feet
Lot Frontage: 41 Feet
Rooms
Room details for 40 Couperthwaite Crescent, Markham
| Type | Dimensions | Description |
|---|---|---|
| Living Main | 3.31 x 4.92 | Hardwood Floor, O/Looks Frontyard |
| Family Main | 3.27 x 4.80 | Hardwood Floor, O/Looks Backyard |
| Dining Main | 3.06 x 3.33 | Hardwood Floor, Separate Rm |
| Kitchen Main | 3.66 x 3.06 | Vinyl Floor, Granite Counter |
| Breakfast Main | 3.57 x 4.35 | Vinyl Floor, W/O To Deck |
| Master 2nd | 5.26 x 3.33 | Hardwood Floor, 4 Pc Ensuite |
| 2nd Br 2nd | 3.06 x 3.03 | Laminate, W/I Closet |
| 3rd Br 2nd | 2.94 x 3.75 | Laminate, W/I Closet |
| 4th Br 2nd | 3.06 x 3.03 | Laminate |
| Rec Bsmt | - | Laminate |
| Br Bsmt | - | Laminate |
| Br Bsmt | - | Laminate |
| XXXXXXXX | XXX XX, XXXX |
XXXX XXX XXXX |
$X,XXX,XXX |
| XXX XX, XXXX |
XXXXXX XXX XXXX |
$XXX,XXX |
| XXXXXXXX XXXX | XXX XX, XXXX | $1,049,000 XXX XXXX |
| XXXXXXXX XXXXXX | XXX XX, XXXX | $999,900 XXX XXXX |

St Matthew Catholic Elementary School
Elementary: CatholicUnionville Public School
Elementary: PublicParkview Public School
Elementary: PublicCentral Park Public School
Elementary: PublicBeckett Farm Public School
Elementary: PublicUnionville Meadows Public School
Elementary: PublicMilliken Mills High School
Secondary: PublicFather Michael McGivney Catholic Academy High School
Secondary: CatholicMarkville Secondary School
Secondary: PublicBill Crothers Secondary School
Secondary: PublicUnionville High School
Secondary: PublicPierre Elliott Trudeau High School
Secondary: Public- 3 bath
- 4 bed
- 1500 sqft



