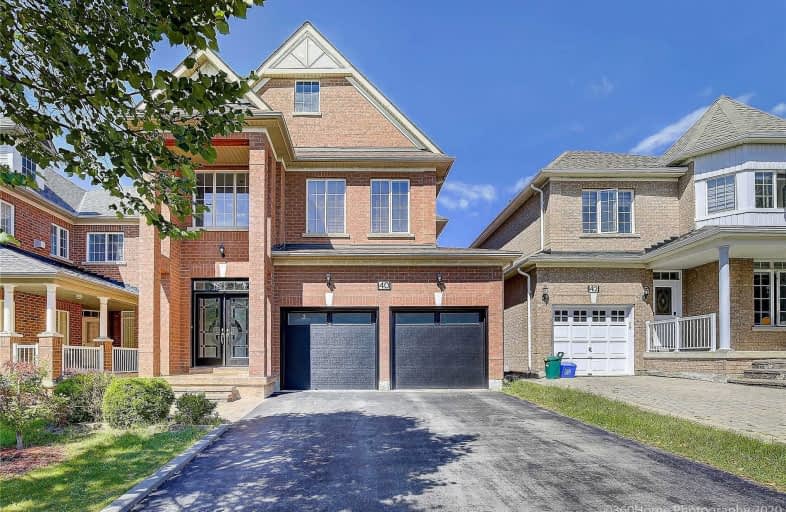
St Matthew Catholic Elementary School
Elementary: Catholic
2.09 km
Unionville Public School
Elementary: Public
2.01 km
All Saints Catholic Elementary School
Elementary: Catholic
0.68 km
Beckett Farm Public School
Elementary: Public
1.04 km
Castlemore Elementary Public School
Elementary: Public
1.03 km
Stonebridge Public School
Elementary: Public
1.46 km
St Augustine Catholic High School
Secondary: Catholic
4.00 km
Markville Secondary School
Secondary: Public
2.62 km
Bill Crothers Secondary School
Secondary: Public
3.83 km
Unionville High School
Secondary: Public
4.19 km
Bur Oak Secondary School
Secondary: Public
2.89 km
Pierre Elliott Trudeau High School
Secondary: Public
0.32 km













