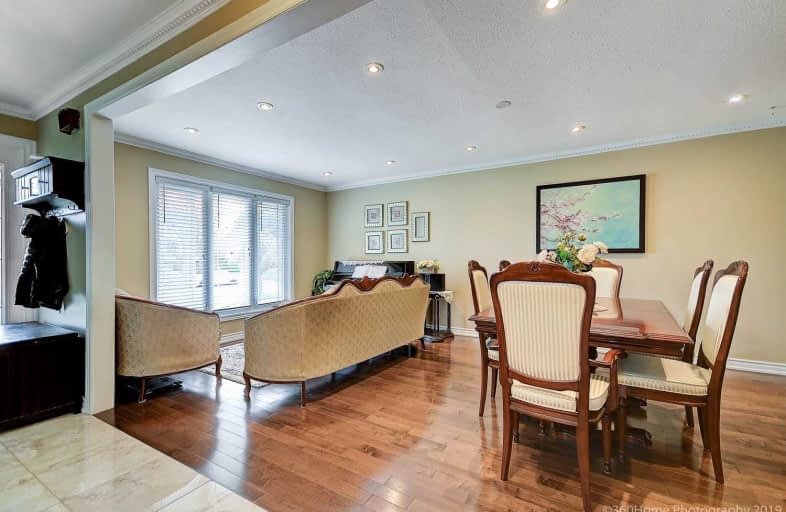Very Walkable
- Most errands can be accomplished on foot.
80
/100
Good Transit
- Some errands can be accomplished by public transportation.
54
/100
Bikeable
- Some errands can be accomplished on bike.
63
/100

Roy H Crosby Public School
Elementary: Public
0.46 km
Ramer Wood Public School
Elementary: Public
1.54 km
James Robinson Public School
Elementary: Public
1.50 km
St Patrick Catholic Elementary School
Elementary: Catholic
0.89 km
St Edward Catholic Elementary School
Elementary: Catholic
1.63 km
Unionville Meadows Public School
Elementary: Public
1.48 km
Father Michael McGivney Catholic Academy High School
Secondary: Catholic
1.91 km
Markville Secondary School
Secondary: Public
1.33 km
Middlefield Collegiate Institute
Secondary: Public
2.42 km
Bill Crothers Secondary School
Secondary: Public
2.44 km
Markham District High School
Secondary: Public
2.92 km
Bur Oak Secondary School
Secondary: Public
3.42 km
-
Coppard Park
350 Highglen Ave, Markham ON L3S 3M2 2.29km -
Berczy Park
111 Glenbrook Dr, Markham ON L6C 2X2 3.31km -
Briarwood Park
118 Briarwood Rd, Markham ON L3R 2X5 4.15km
-
BMO Bank of Montreal
3993 Hwy 7 E (at Village Pkwy), Markham ON L3R 5M6 3.45km -
HSBC
6025 Steeles Ave E (at Markham), Toronto ON M1V 5P7 4.19km -
Scotiabank
8505 Warden Ave (at Highway 7 E), Markham ON L3R 0N2 4.29km





