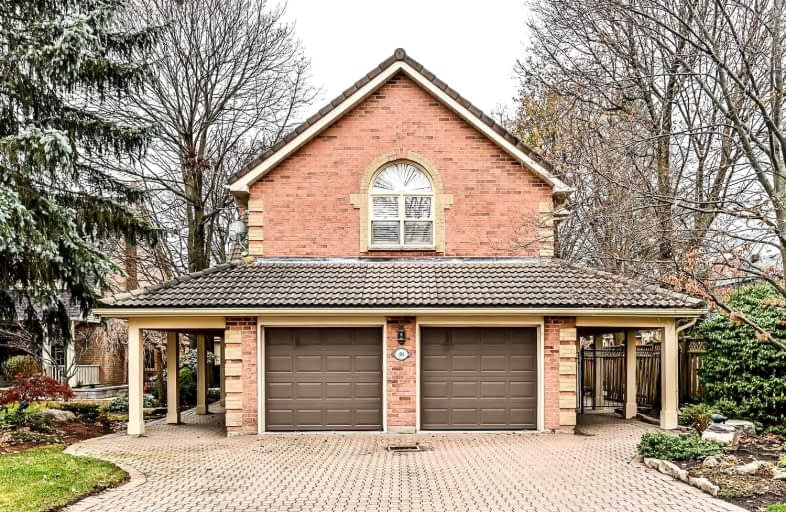
St Matthew Catholic Elementary School
Elementary: Catholic
0.39 km
St John XXIII Catholic Elementary School
Elementary: Catholic
1.42 km
Unionville Public School
Elementary: Public
0.35 km
Parkview Public School
Elementary: Public
0.70 km
Beckett Farm Public School
Elementary: Public
1.25 km
William Berczy Public School
Elementary: Public
1.27 km
Milliken Mills High School
Secondary: Public
3.91 km
Father Michael McGivney Catholic Academy High School
Secondary: Catholic
3.59 km
Markville Secondary School
Secondary: Public
1.73 km
Bill Crothers Secondary School
Secondary: Public
1.60 km
Unionville High School
Secondary: Public
2.66 km
Pierre Elliott Trudeau High School
Secondary: Public
1.92 km














