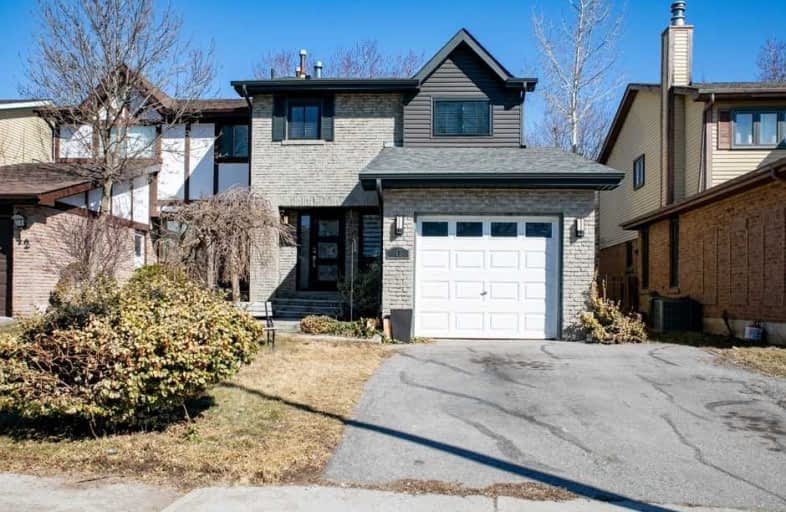
St Rene Goupil-St Luke Catholic Elementary School
Elementary: Catholic
0.19 km
Johnsview Village Public School
Elementary: Public
1.10 km
Bayview Fairways Public School
Elementary: Public
0.53 km
Willowbrook Public School
Elementary: Public
1.17 km
Steelesview Public School
Elementary: Public
2.26 km
Bayview Glen Public School
Elementary: Public
1.49 km
Msgr Fraser College (Northeast)
Secondary: Catholic
2.55 km
St. Joseph Morrow Park Catholic Secondary School
Secondary: Catholic
3.00 km
Thornlea Secondary School
Secondary: Public
1.54 km
A Y Jackson Secondary School
Secondary: Public
2.51 km
Brebeuf College School
Secondary: Catholic
2.73 km
St Robert Catholic High School
Secondary: Catholic
1.39 km







